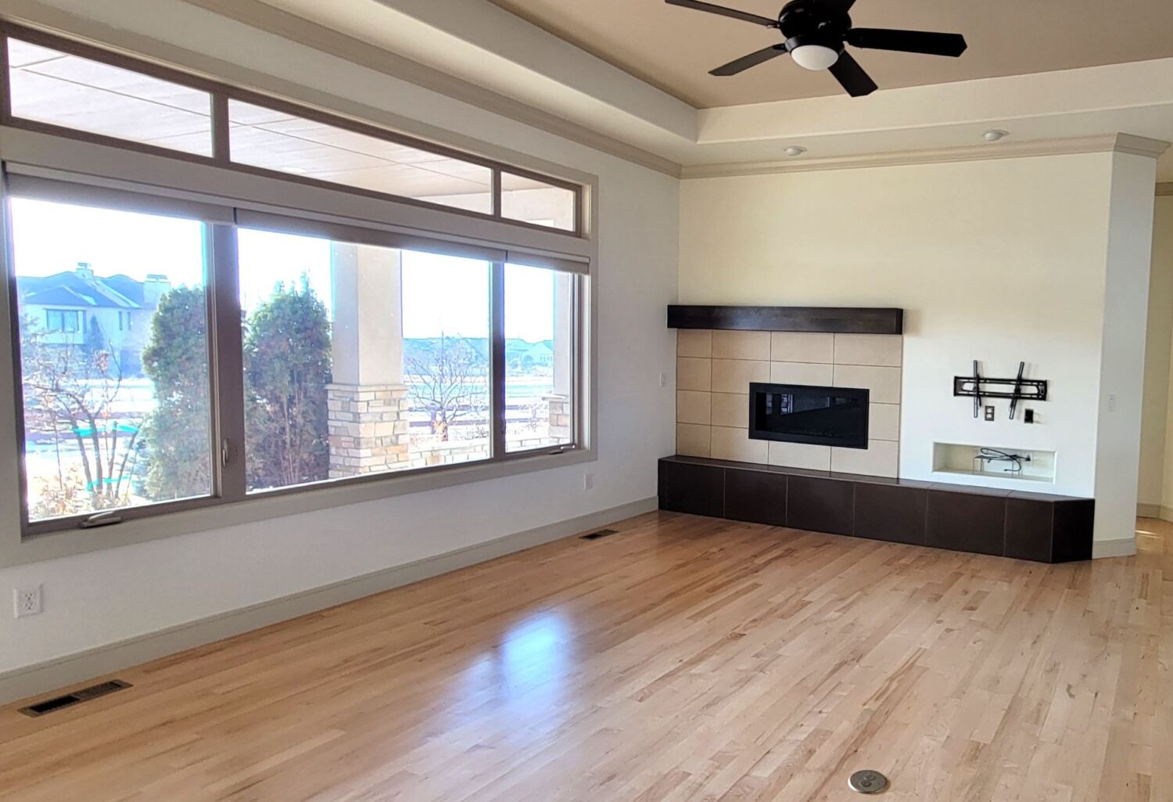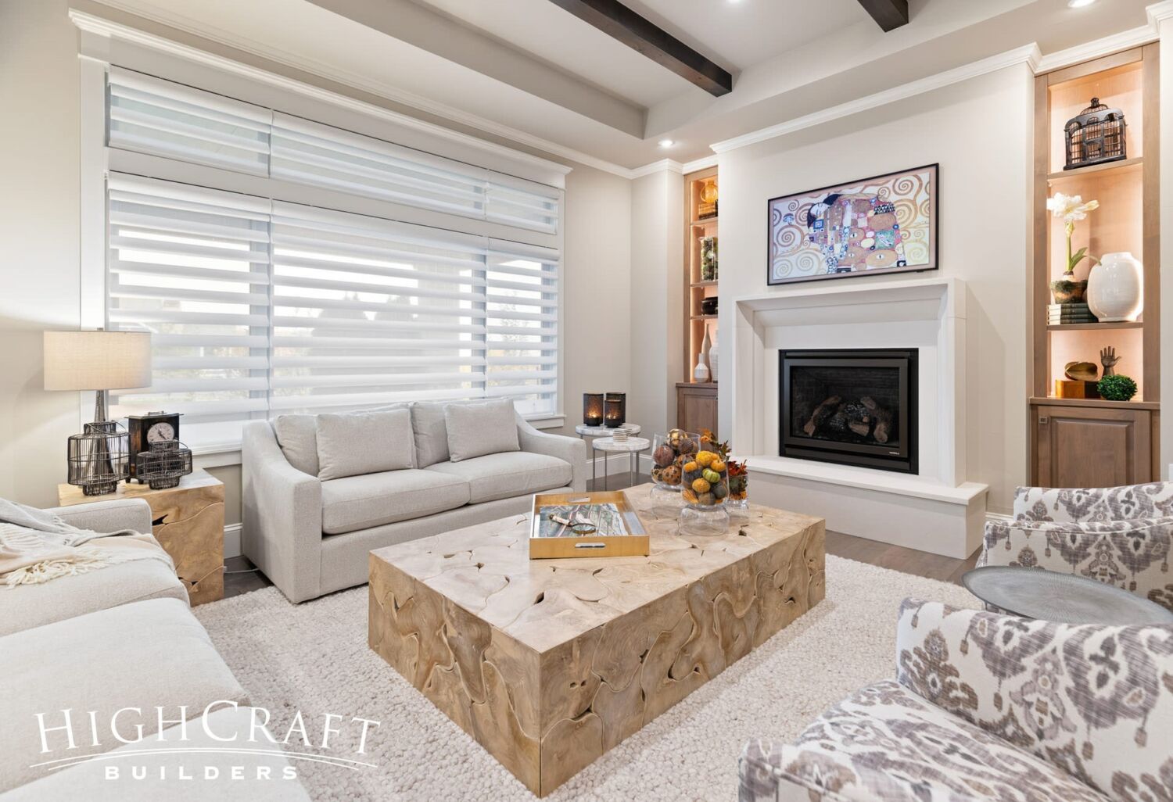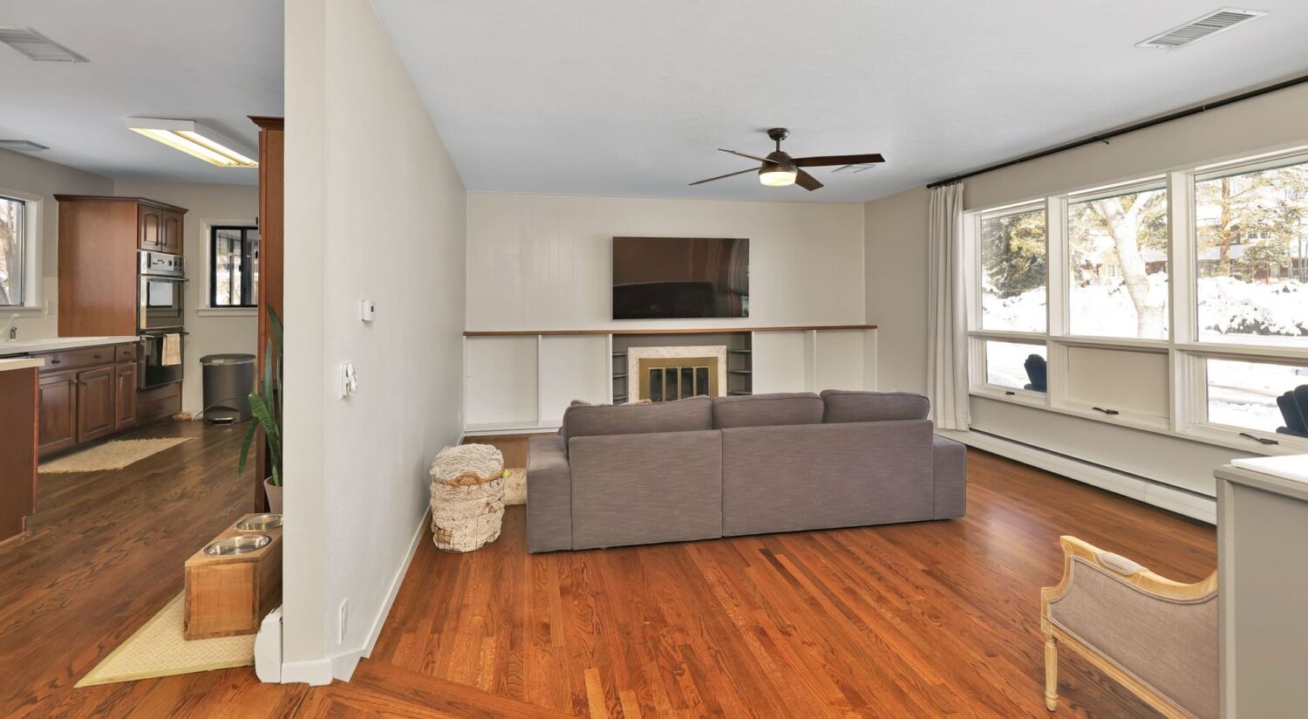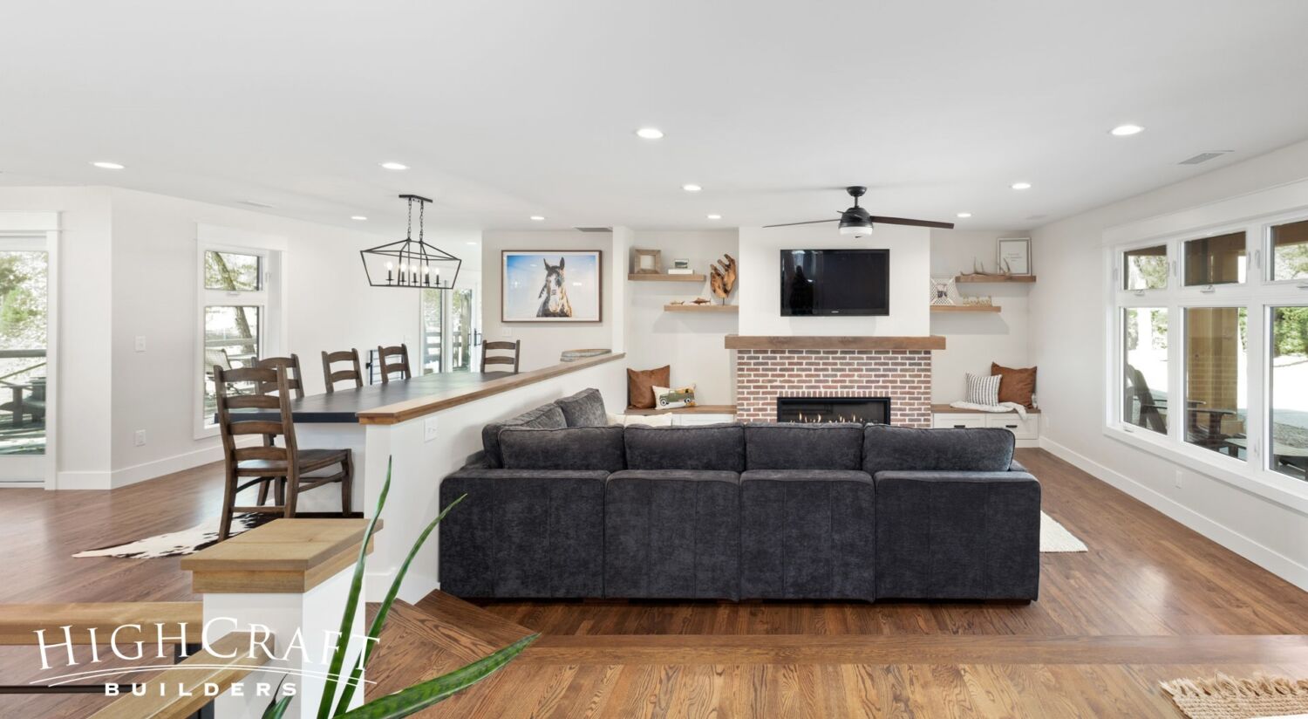
‘Tis the season to hang stockings and snuggle up by a cozy fire! If your fireplace could use a facelift, here are fifteen HighCraft projects for design inspiration.
1. Two-Story Monolith

This two-story fireplace creates a bold focal point that also defines the kitchen and living room spaces.
By popping the roof and building a second story addition, everything about the home feels more modern, open and expansive. The new ceiling height also allows the tiled, monolith fireplace to fully span both stories of the home.

With its see-through natural gas insert, a fire can be enjoyed from the kitchen as well as the living room.
Explore the photo gallery for this Fort Collins remodel HERE.
2. Clean Contemporary
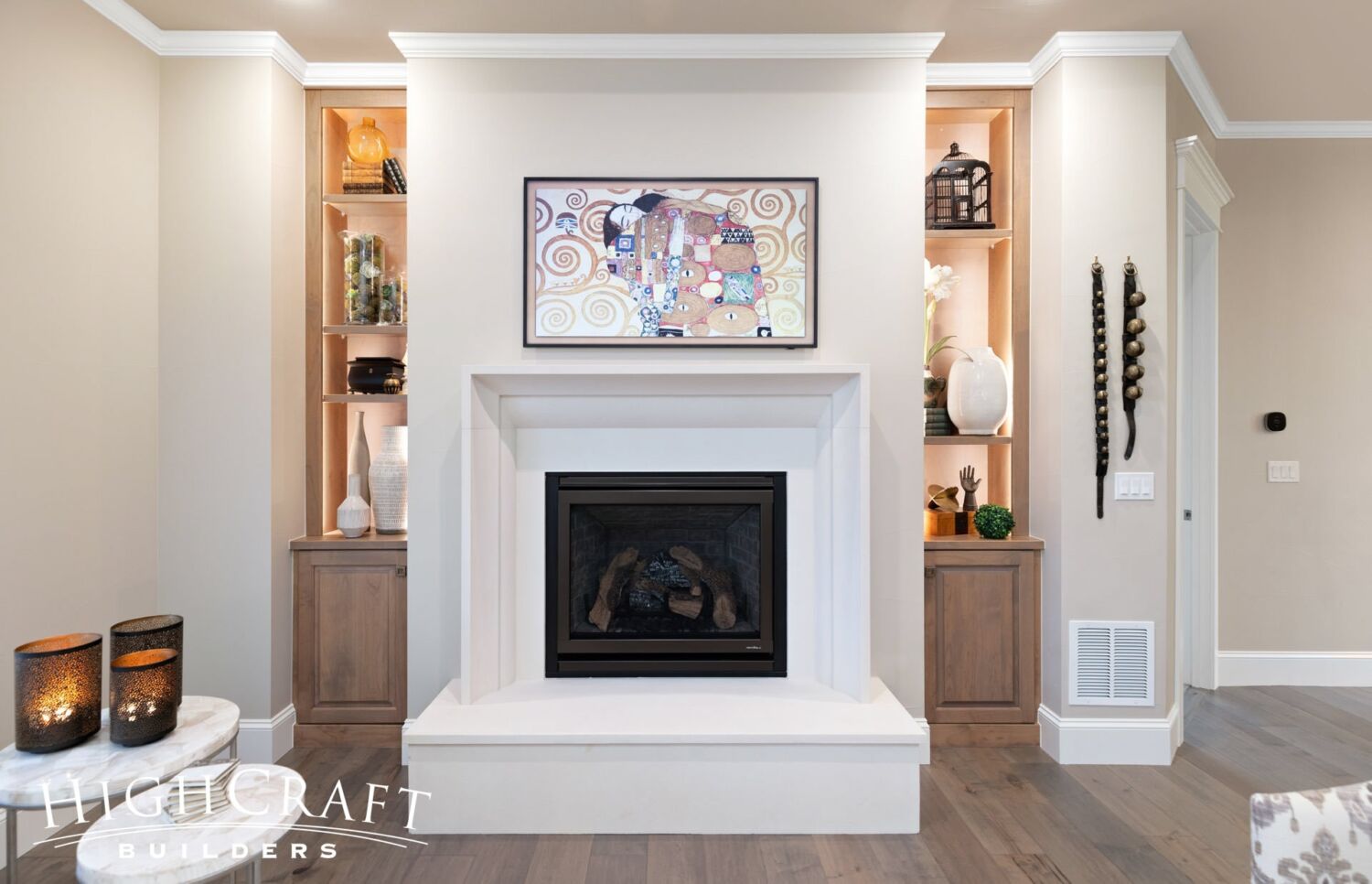
In this Fort Collins remodel, the new natural gas fireplace has a creamy cast stone mantel, hearth cap and surround.
The project included centering the fireplace (above, right). Built-in tower bookcases, with diffused undercabinet lighting and adjustable shelves, are stained to match the nearby kitchen hutch, dry bar and mudroom cabinetry.
View the photo gallery for this Fort Collins remodel HERE.
3. Traditional Brick Revival

Our client’s love of traditional brick drove many finish selections for their whole-house remodel, including the fireplace surround.

The fireplace wall is eye-catching with its box mantel, floating shelves and built-in bench seating with drawers for storage. The brick provides much-needed contrast and texture.
“I think most people are tearing out traditional brick fireplaces, but we put one in,” says Ally, one of the homeowners. “And I’m excited about it.”
Explore the photo gallery for this award-winning Fort Collins remodel HERE.
4. Colorado River Rock

This fireplace surround uses locally sourced tumbled river rock in a classic design.

In keeping with the home’s Colorado style, the fireplace mantel is distressed to match the reclaimed look of the ceiling beams.
View the photo gallery for this Berthoud custom home HERE.
5. Indoor-Outdoor Fire Feature
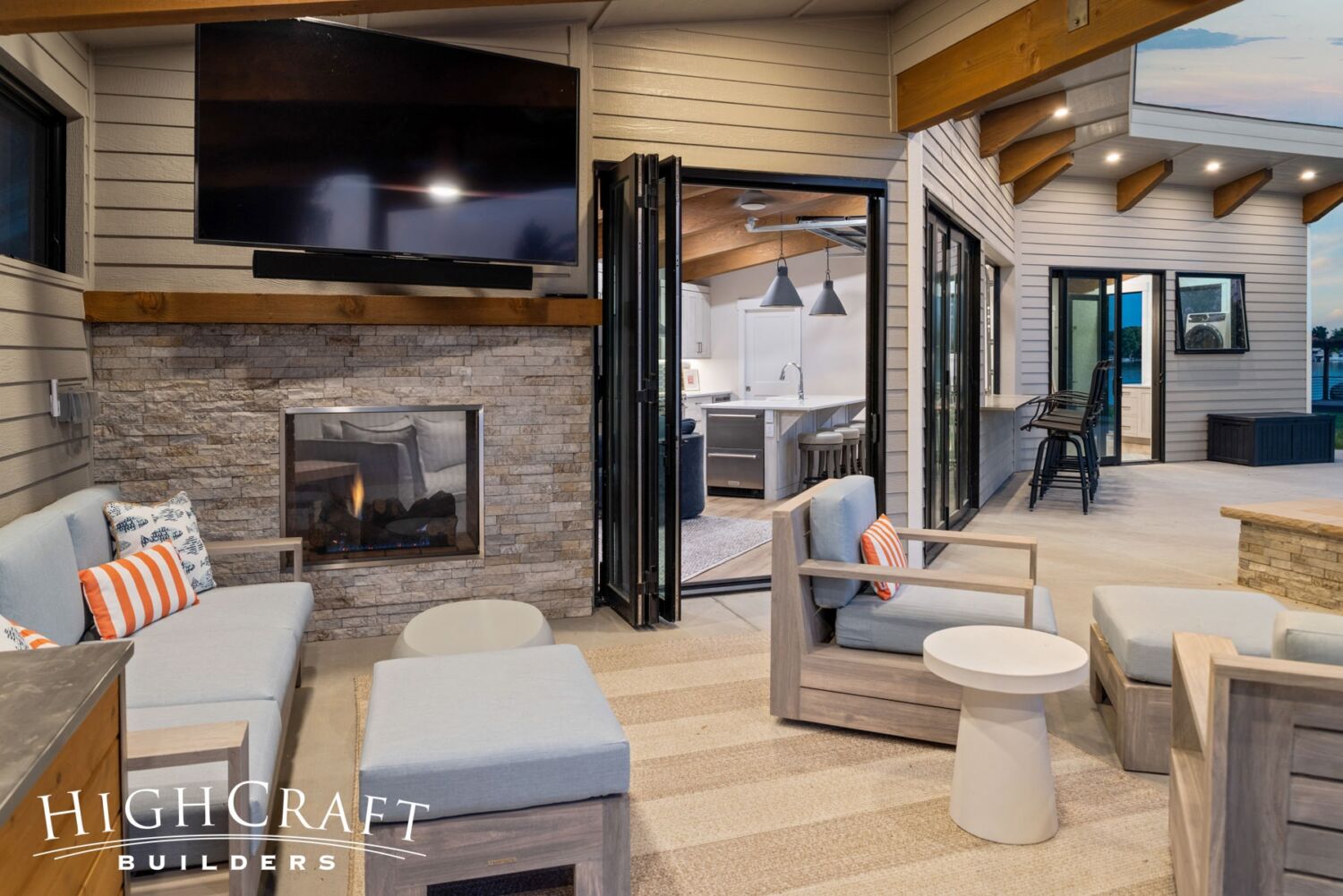
This inviting pool house was designed for indoor-outdoor living. On chilly nights, guests can cozy up to a fire in the outdoor lounge.

Inside, the same see-through fireplace can be enjoyed from the living room and nearby kitchen in the open concept floorplan.
Find the full project photo gallery HERE.
6. Modern Mountain Lodge

The natural elements of timber, stone and metal used on the exterior of this custom home are repeated throughout the interior. A good example of our clients’ semi-rustic, mountain modern design style is the fireplace.
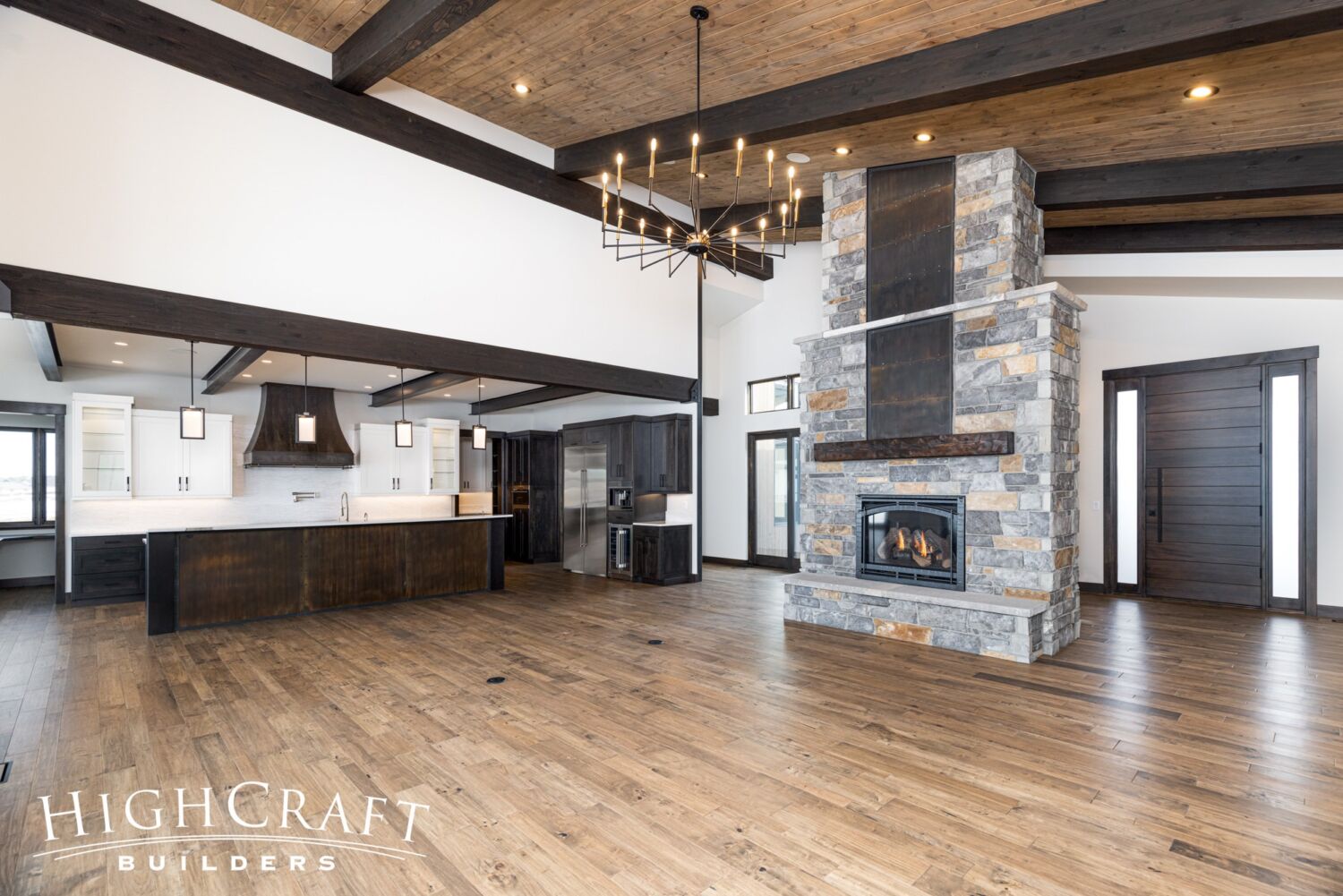
Dry-stacked stone, custom steel accent panels, a rough-hewn timber mantel, and the sheer scale of this fireplace, emulate the look and feel of today’s mountain lodge retreats.
Explore the photo gallery for this Berthoud custom home HERE.
7. Farmhouse Fieldstone

This fireplace surround, installed floor to ceiling in natural ledgestone, is a nod to the fieldstone once used to build farmhouse chimneys in days past.

The choice of buff-colored stone keeps the room light and bright.
Check out the photo gallery for this Berthoud custom home project HERE.
8. Mid-Century Room Divider

Inspired by mid-century modern design, this fireplace is the visual and physical centerpiece on the main floor of this custom home west of Loveland.
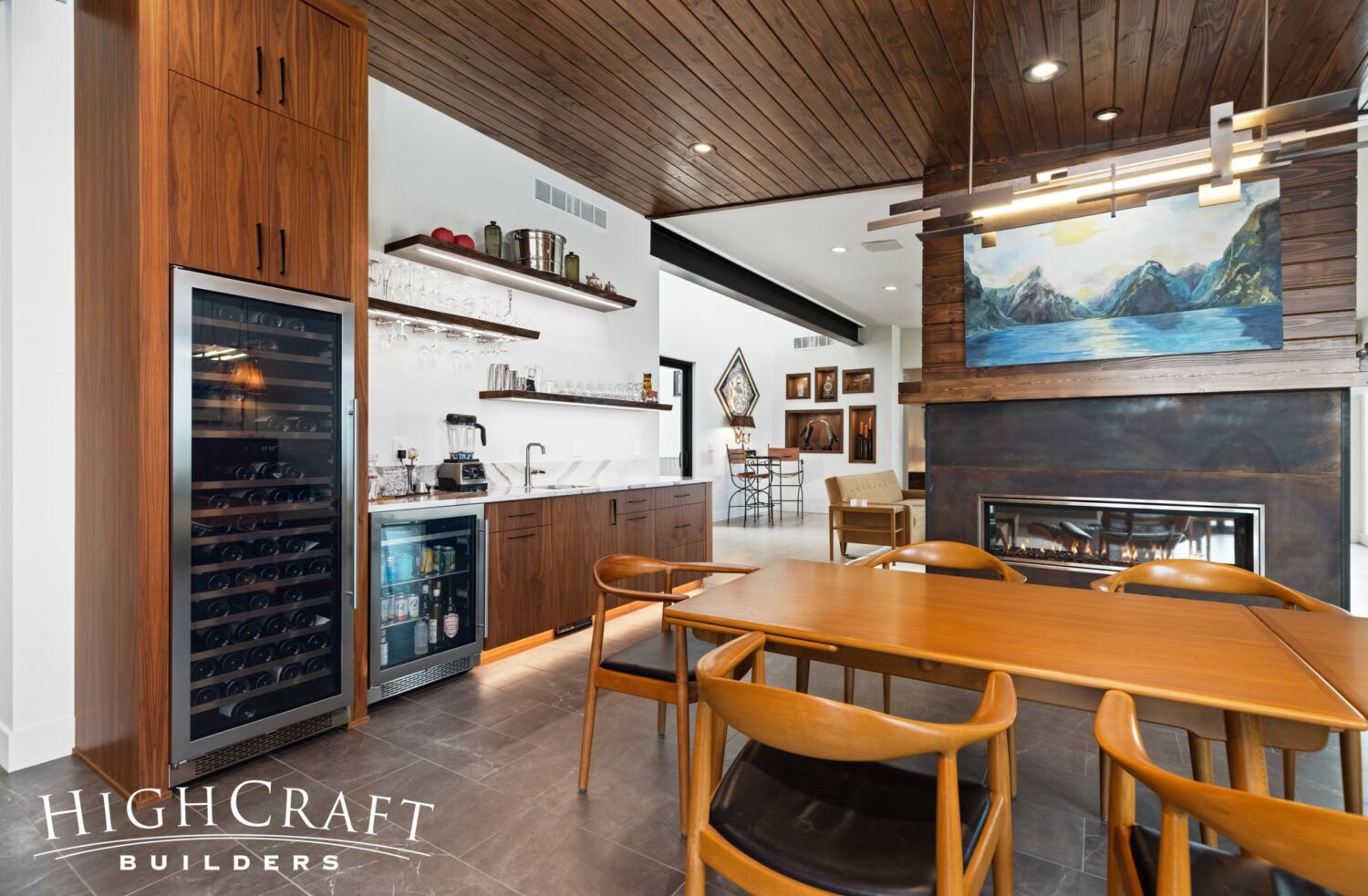
The shared see-through linear gas fireplace also serves as a room partition, where our clients can enjoy a fire from the great room, wet bar, dining room or kitchen.
Explore the photo gallery for this Loveland custom home HERE.
9. Walls of Stone

In this Fort Collins custom home, we applied the same natural ledgestone used on the home’s exterior to the interior living room fireplace wall.

The thick, textural, stone used for the hearth, mantel, and surround showcases a sleek 72-inch fireplace insert.
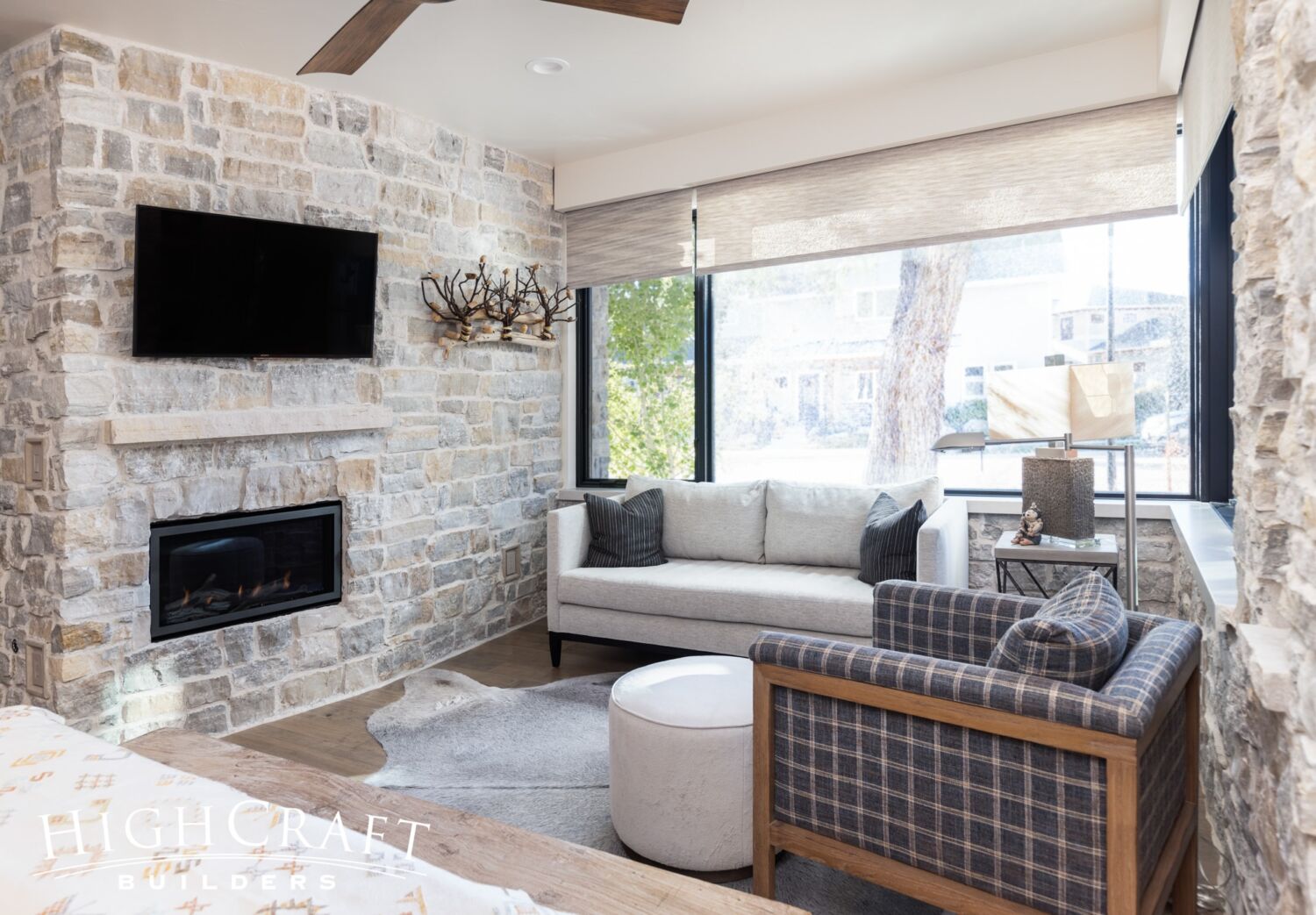
The seating area in the guest bedroom includes a fireplace wall wrapped in the same natural stone.

Not to be outdone, the private terrace off the master bedroom provides a comfortable lounge and fire feature, embraced by similar walls of stone.
Explore the photo gallery for this Fort Collins custom home HERE.
10. Cozy Sitting Room

Tucked away off this kitchen, is a sitting room with its own television and fireplace.
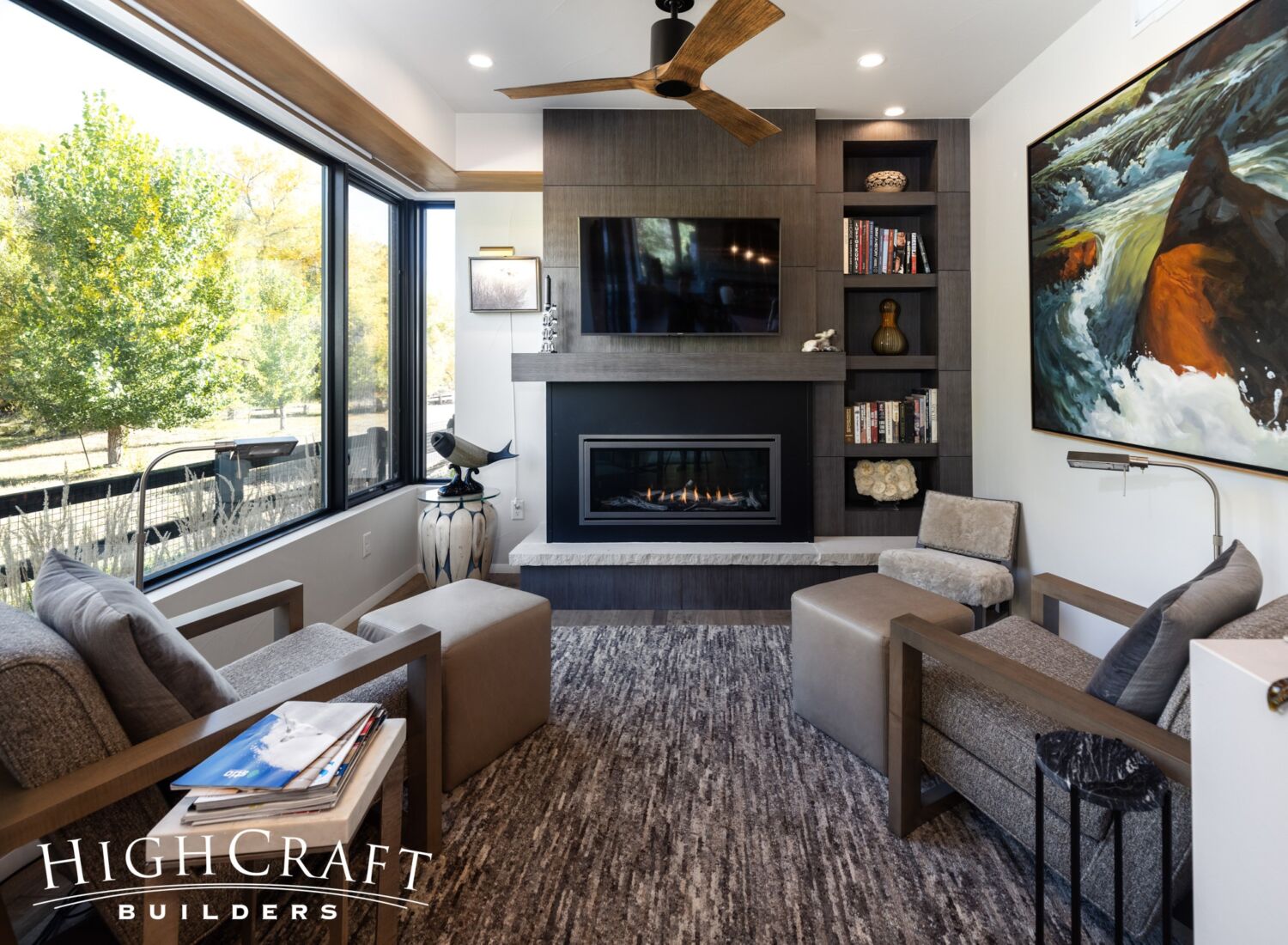
The cozy sitting room is the perfect place to curl up with a good book or the morning paper. Its custom fireplace surround features a built-in bookshelf that matches the nearby kitchen cabinetry.
The sitting room fireplace (shown above) is one of SEVEN fire features in this Fort Collins custom home project. See the photo gallery HERE.
11. Staircase Anchor Wall

Our clients wanted an open layout on the main floor of their new custom home in Buckhorn Canyon. A fireplace focal point was a must-have feature.

The natural stone fireplace adds texture and substance to the vaulted family room – the home’s primary gathering space.

The fireplace is more than pretty to look at. It also anchors the stairwell, structurally supporting the space as it ties together the home’s interior and exterior stone finishes.
Check out the entire custom home project in “Buckhorn Canyon Custom: Part 4, FINAL REVEAL.”
12. Indoor-Outdoor Gathering Hub

For this whole-house remodel, our clients wanted an indoor-outdoor kitchen and lounge with lofty ceilings, bifold doors, and a central see-through fireplace.

Adjacent to the auxiliary kitchen, on the other side of the fireplace, a lounge area opens to the elevated deck.
Explore the entire Fort Collins whole-house remodel in “Grand Waterfront Retreat: Part 6, FINAL REVEAL.”
13. Western Moss Rock

In this Fort Collins basement remodel, guests can relax in wingback chairs as they enjoy the beautiful moss rock fireplace.
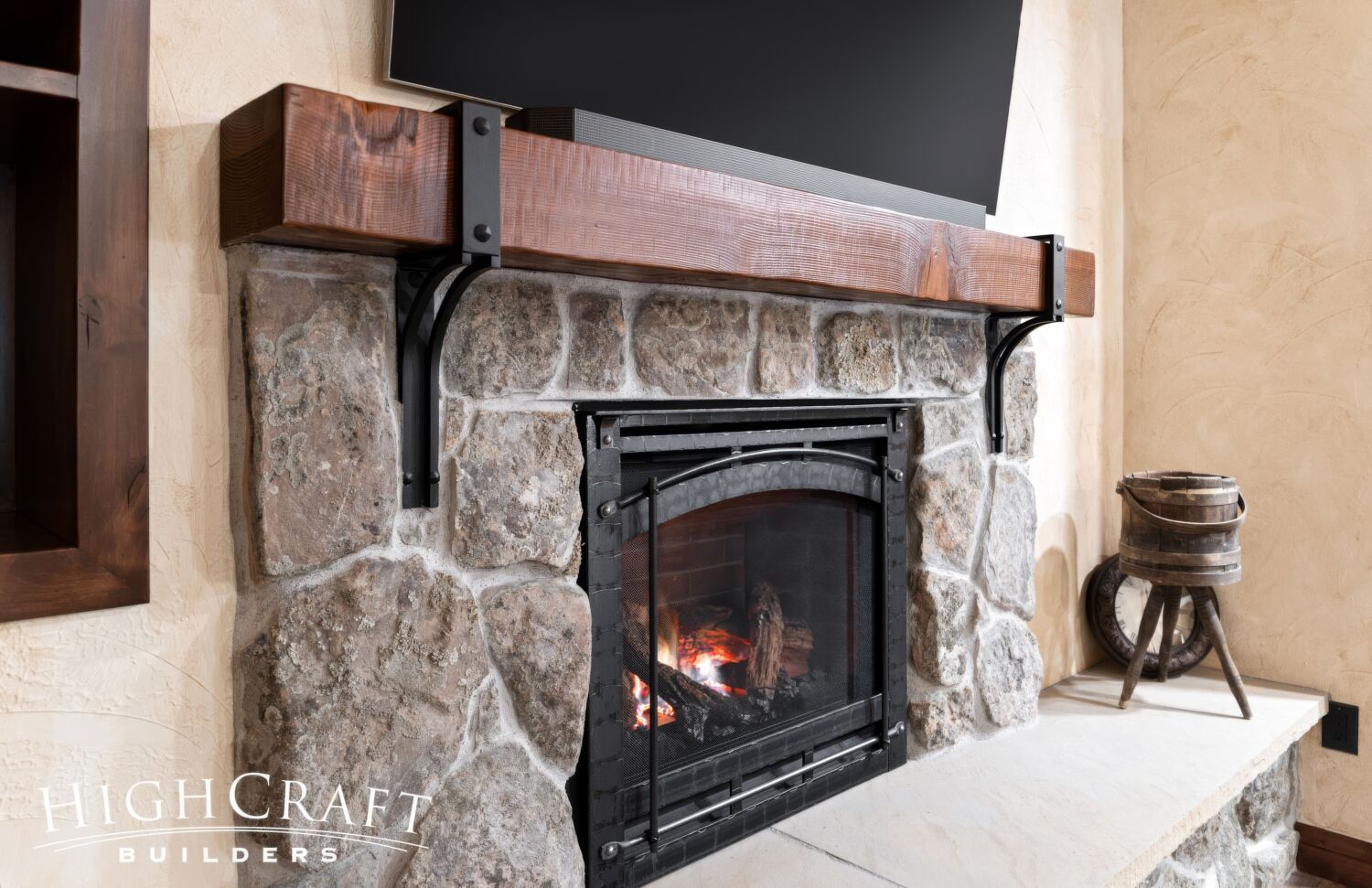
The rough sawn timber mantel with custom metal brackets reflects the home’s western style.
Read more about this Fort Collins remodeling project in “Western Basement with Elevator.”
14. Compact Space-Saver

A smaller fireplace built-in is the perfect scale for this modest living room remodel in Old Town Fort Collins.

A distressed metal box mantel adds character to the wall without jutting into the small room’s limited space.
15. Modern Metal Luxe

In this Windsor remodel, our team created a custom metal wall that includes shelving and storage, a natural gas fireplace surround with mantel, and a dedicated cabinet above the fireplace to house the TV.
The remodel transformed the original fireplace wall from dated drywall niches to a metal luxe showstopper. Fully automated door panels above the fireplace glide open with the touch of a button.
For more fireplace design inspiration, check out “10 Fireplaces to Warm Your Heart.”
Whether you build new construction, or remodel what you have, HighCraft’s experienced design-build team is here to help with your project, large or small. Contact HighCraft with questions or to schedule a free consultation.


