Outdoor living areas come in all shapes and sizes. They can be a cool oasis of calm and privacy, or high-energy gathering spaces to entertain friends and family. As we head into the dog days of summer, check out TEN very different HighCraft projects for outdoor living inspiration.
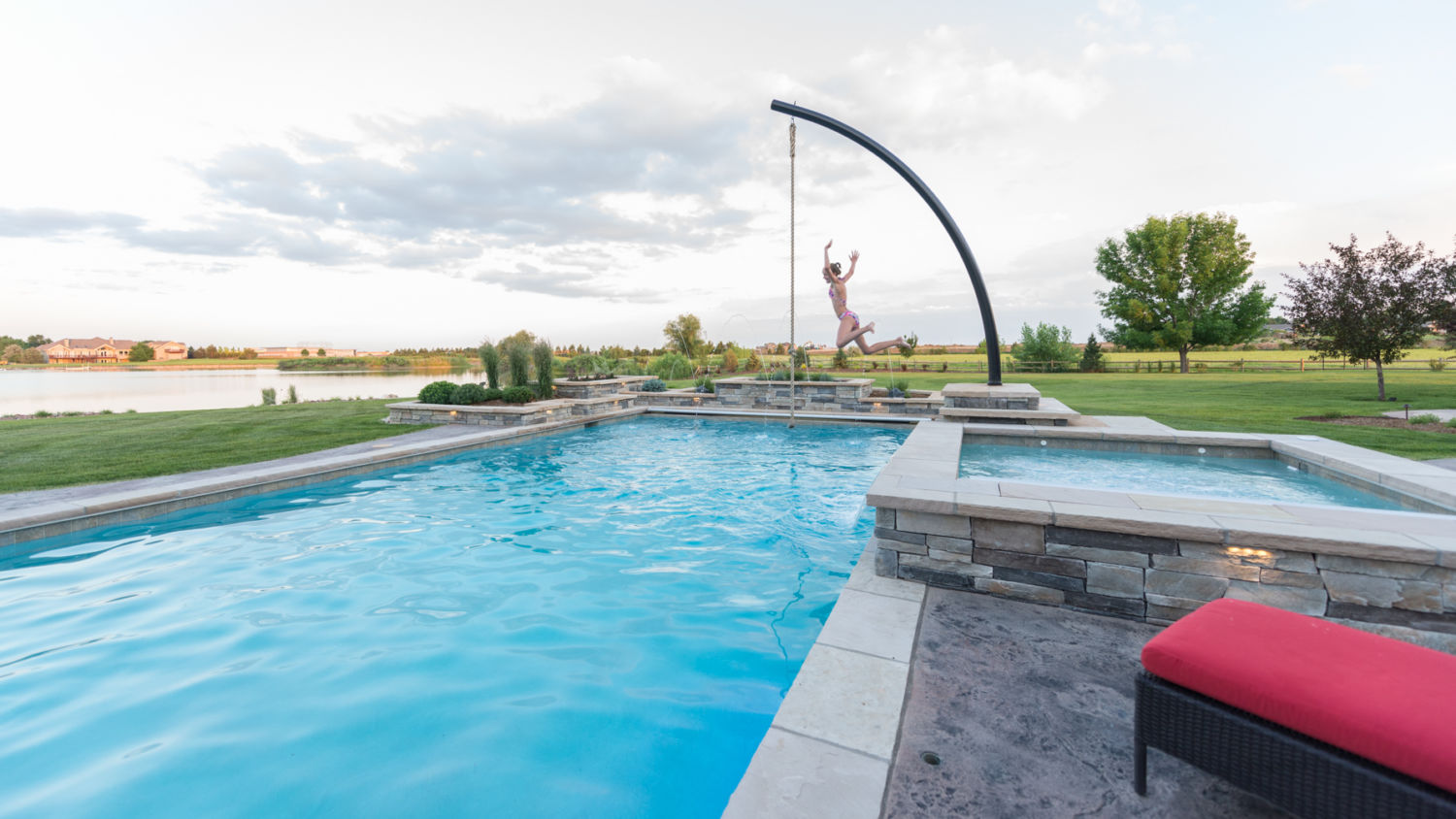
1. SWIMMING POOL PLUNGE
These fun-loving clients in south Fort Collins wanted a variety of beautiful, yet functional, outdoor living spaces to fit their family’s active and social lifestyle.
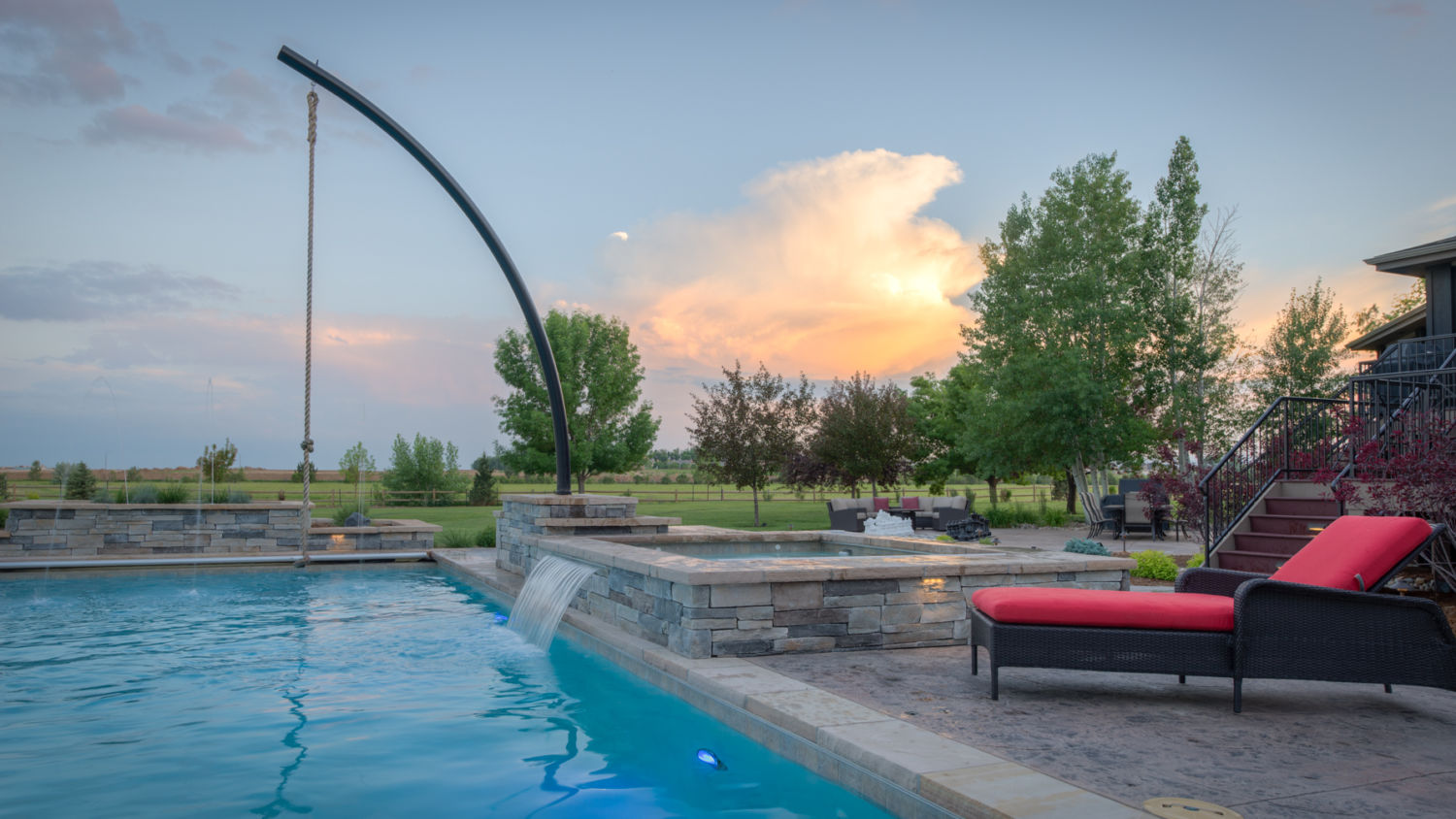
Our team built a swimming pool with fountains and rope swing, an integrated hot tub with spillover water feature, and large flower planters.
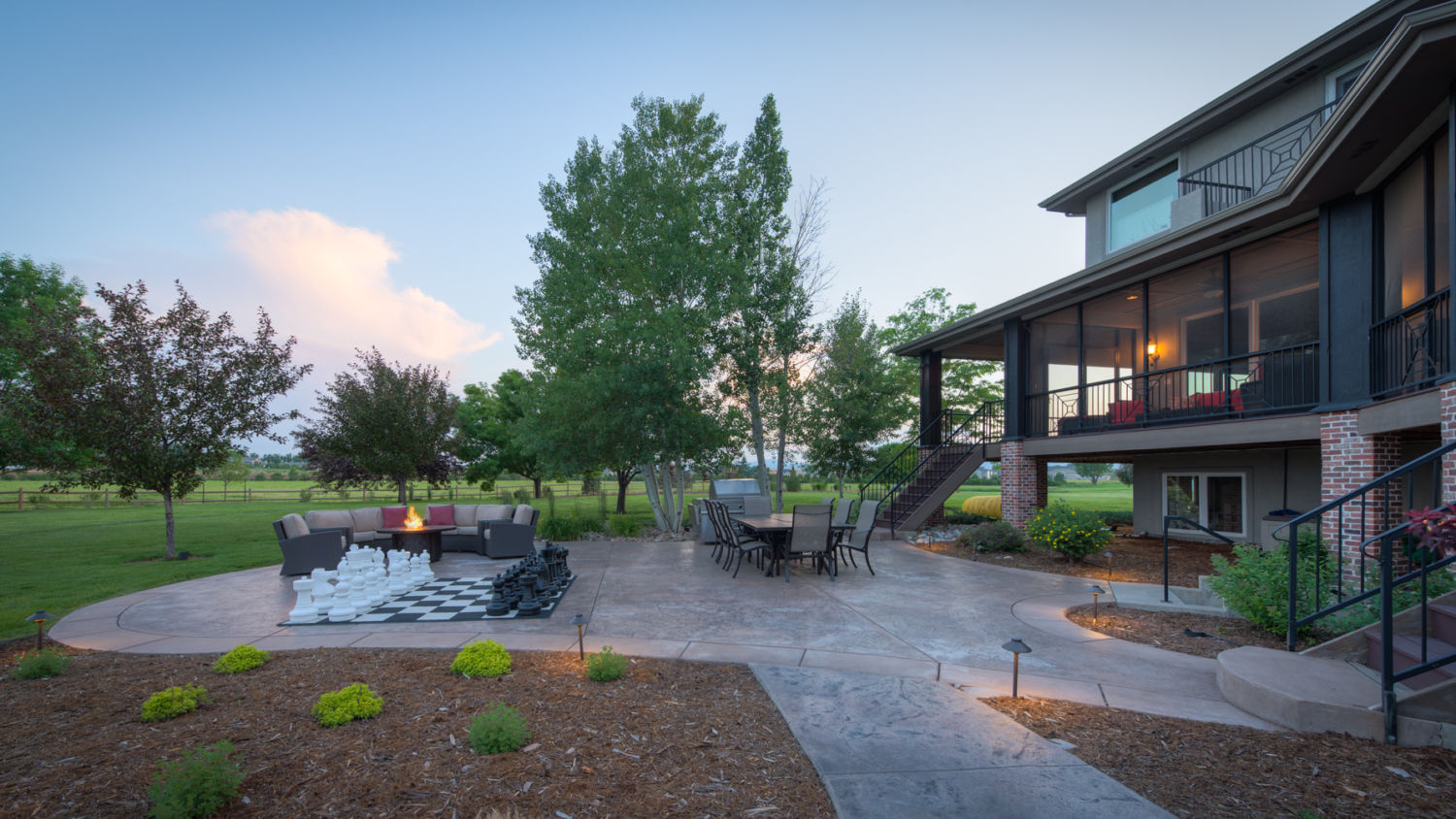
The adjacent patio is large enough for al fresco dining, lounge seating around the fire feature, and an oversized chess board.
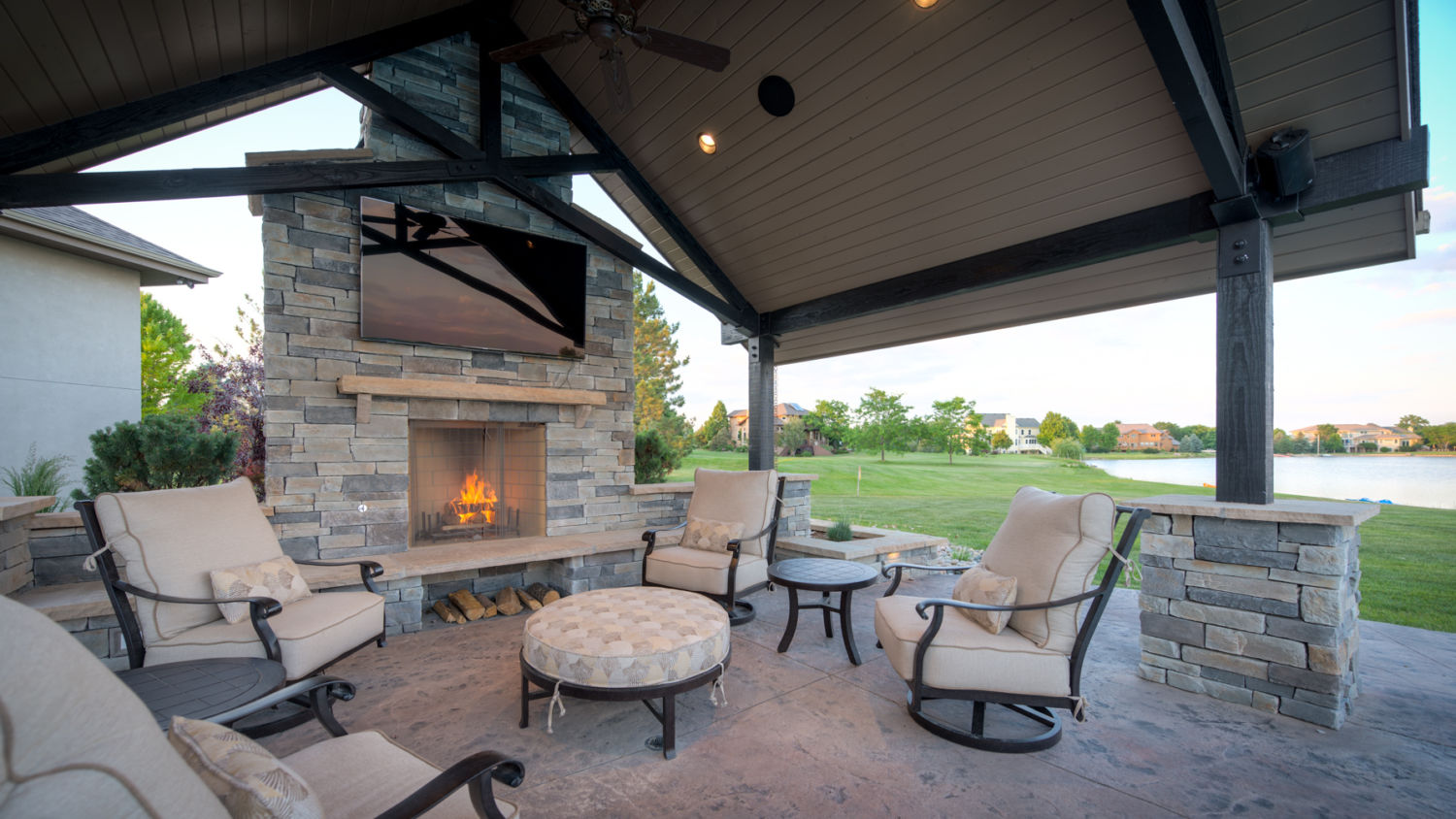
This separate seating area provides protection from too much sun or annoying rain sprinkles. It’s also a great place to cozy up near the fireplace, watch a game on the flat-screen TV, and enjoy sunsets and views of the lake. Explore more of this project HERE.
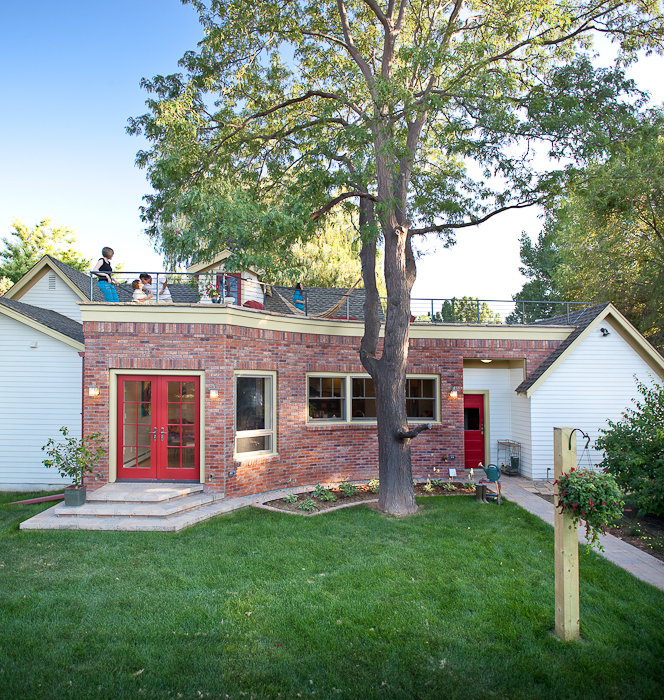
2. ROOFTOP RETREAT
On the north end of Fort Collins, a different family wanted to build a new kitchen addition without hurting one of their beloved backyard trees. They also wanted more outdoor living space where they could relax and entertain.
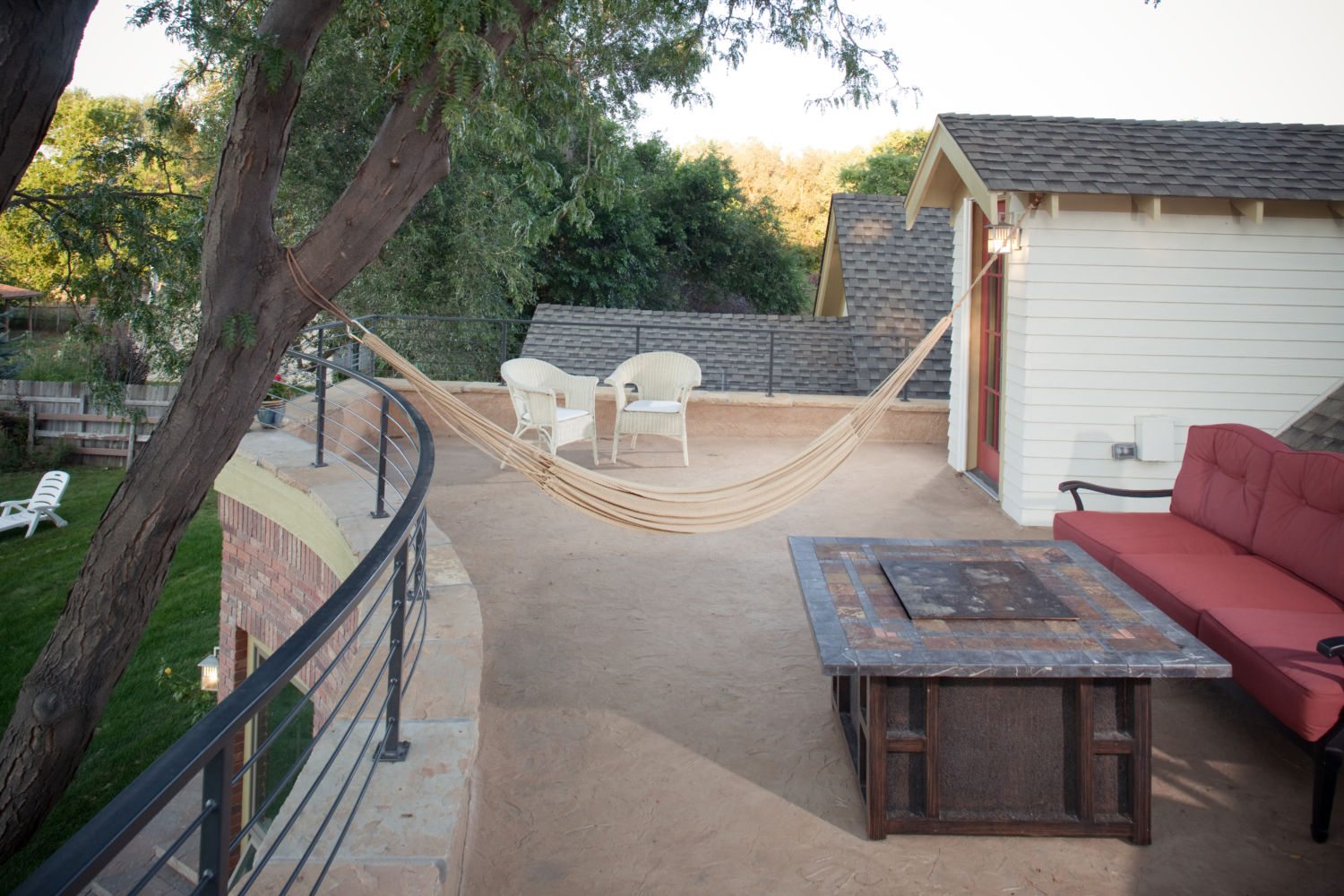
The solution was a rooftop patio built above the kitchen addition, complete with sitting areas, fire feature, and an irresistible hammock.
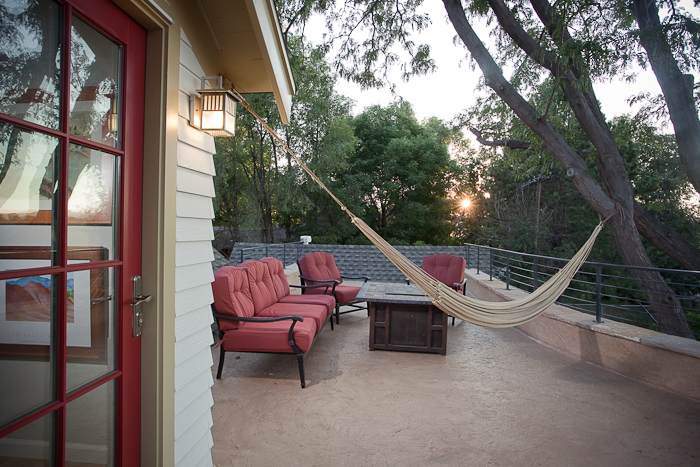
The tree provides natural shade on the patio, an anchor for the hammock, and a treehouse-like atmosphere in the space.
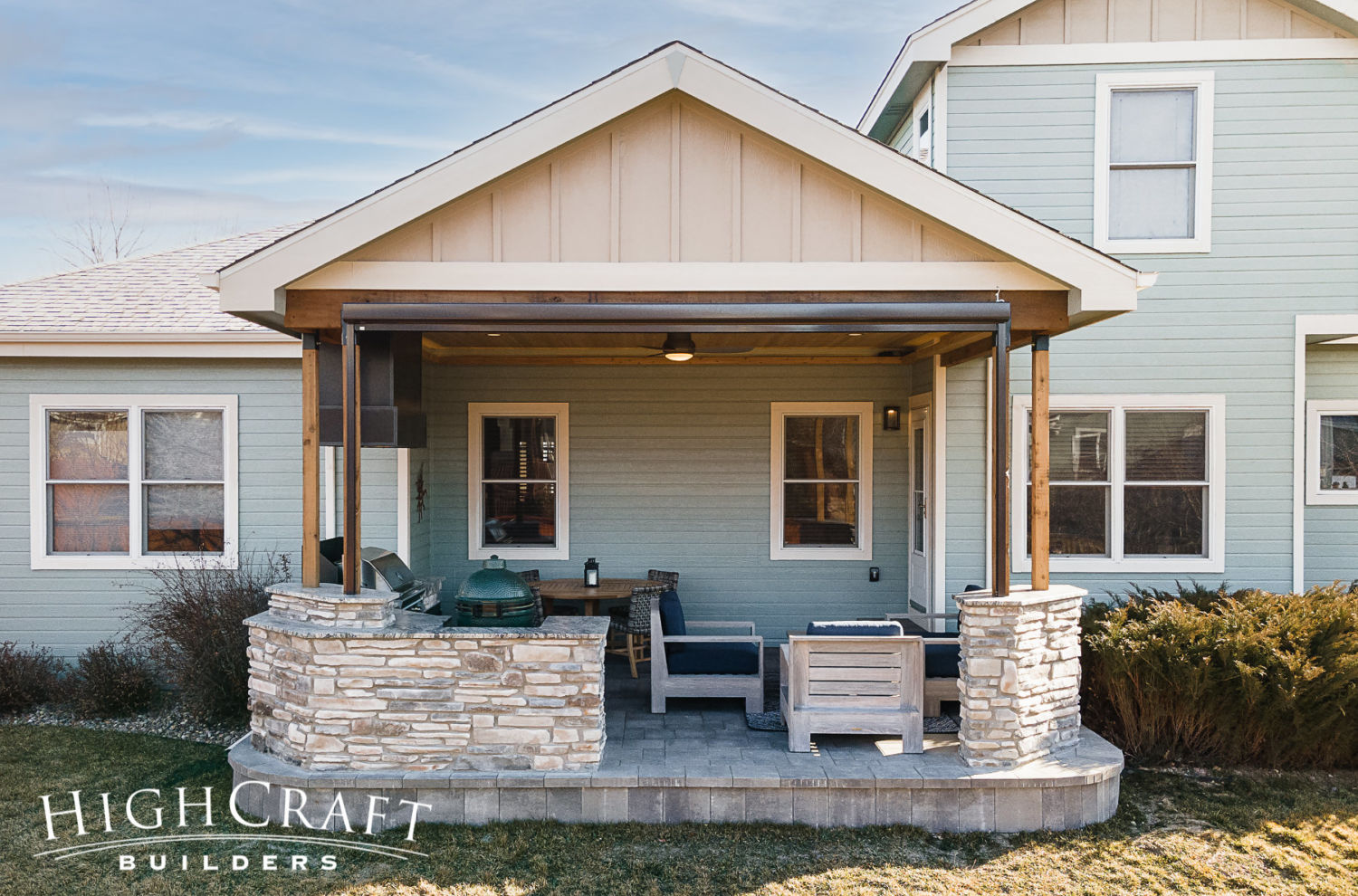
3. PRACTICAL COVERED PATIO
Small, but mighty, this 180-s.f. covered patio uses every inch of space to the fullest.

The open-concept layout includes an outdoor living room, dining area, and grilling station complete with an overhead hood to vent unpleasant smoke. The ceiling fan and retractable sun shade provide additional comfort.
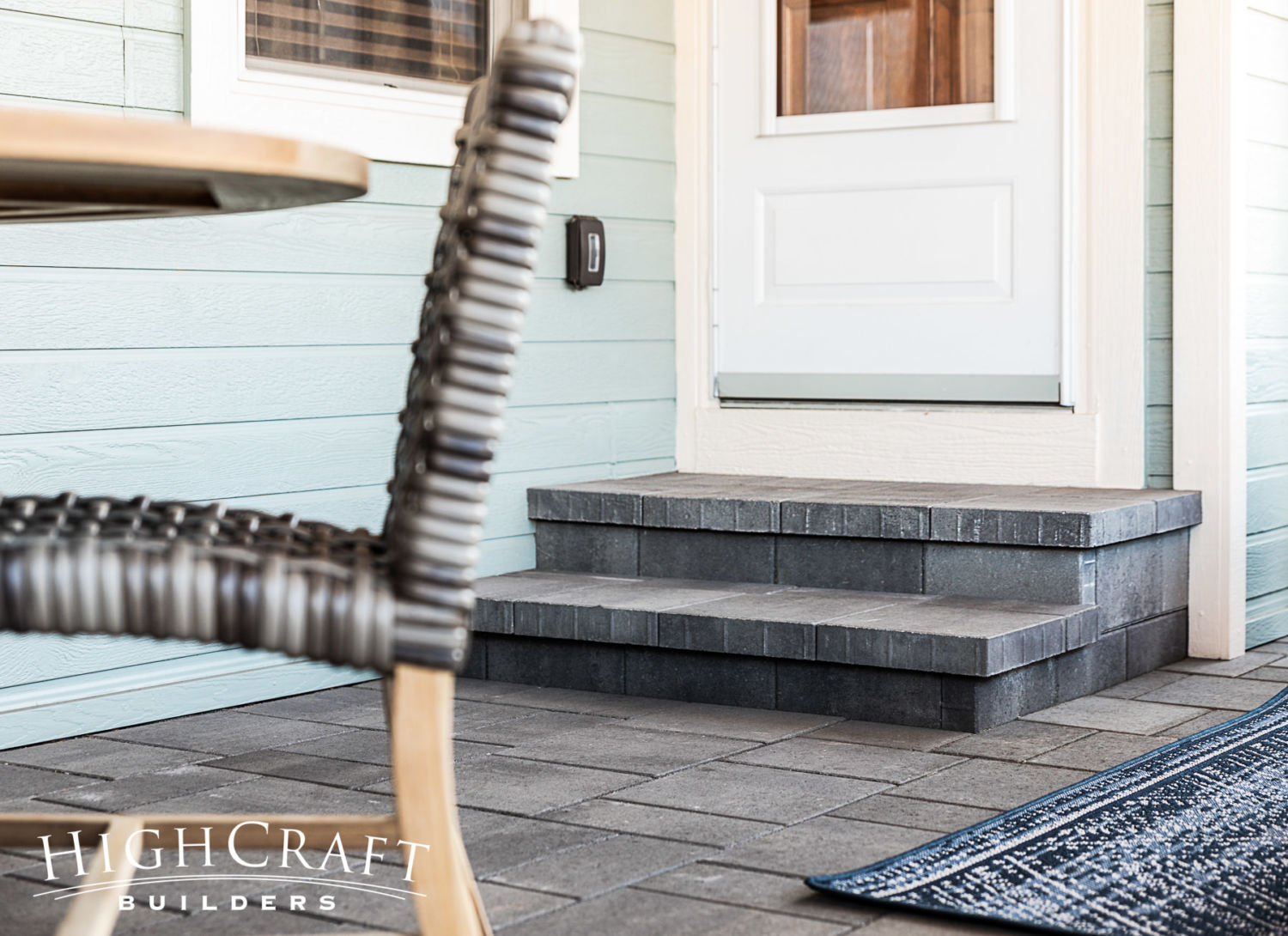
Installation of the tongue-and-groove ceiling, brick pavers (above), and the stone half-wall (below), show meticulous attention to detail.
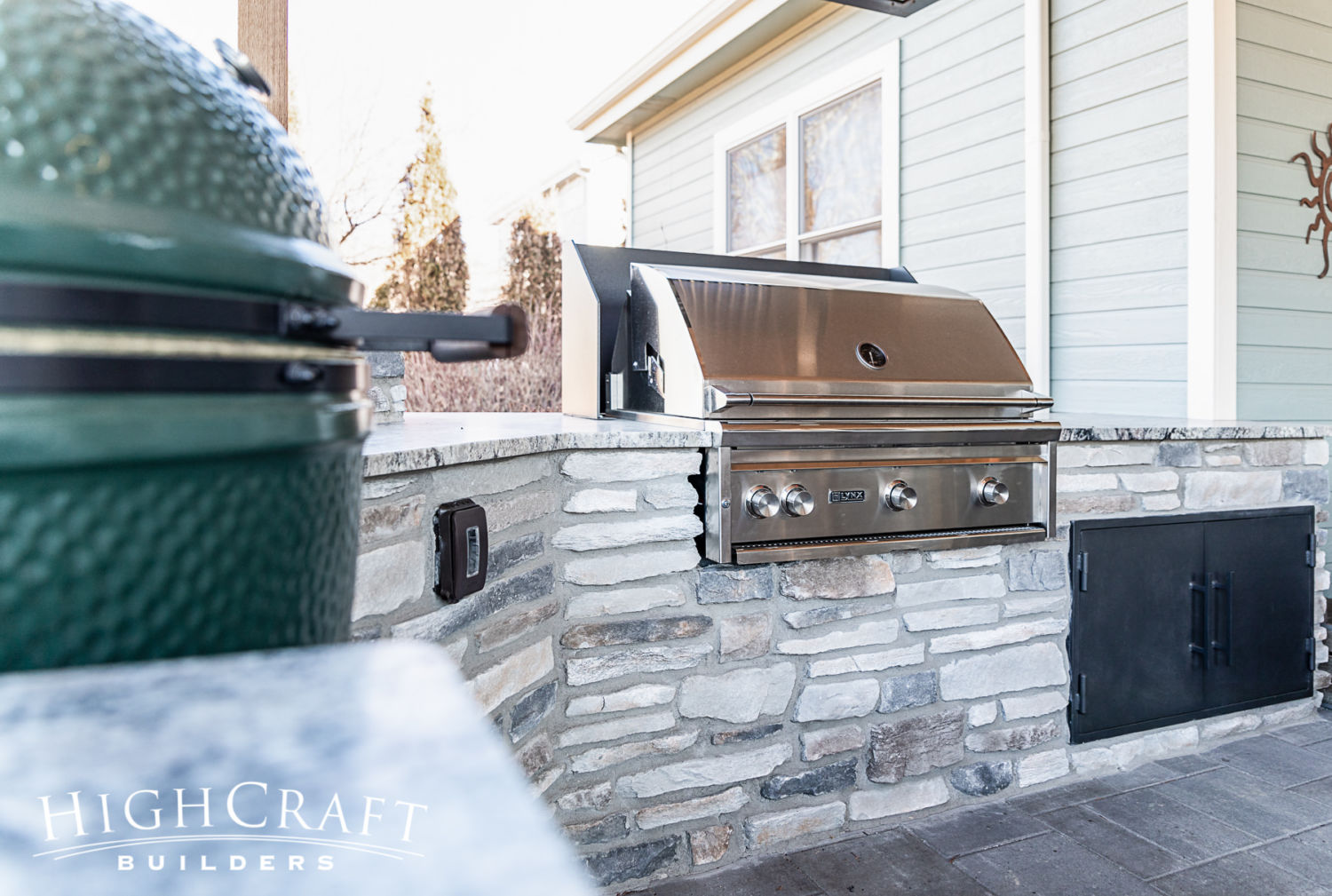
The grilling station includes granite countertops, a Lynx gas grill, Big Green Egg charcoal smoker, and custom cabinetry and door fronts that hide the propane tank and other grilling supplies.
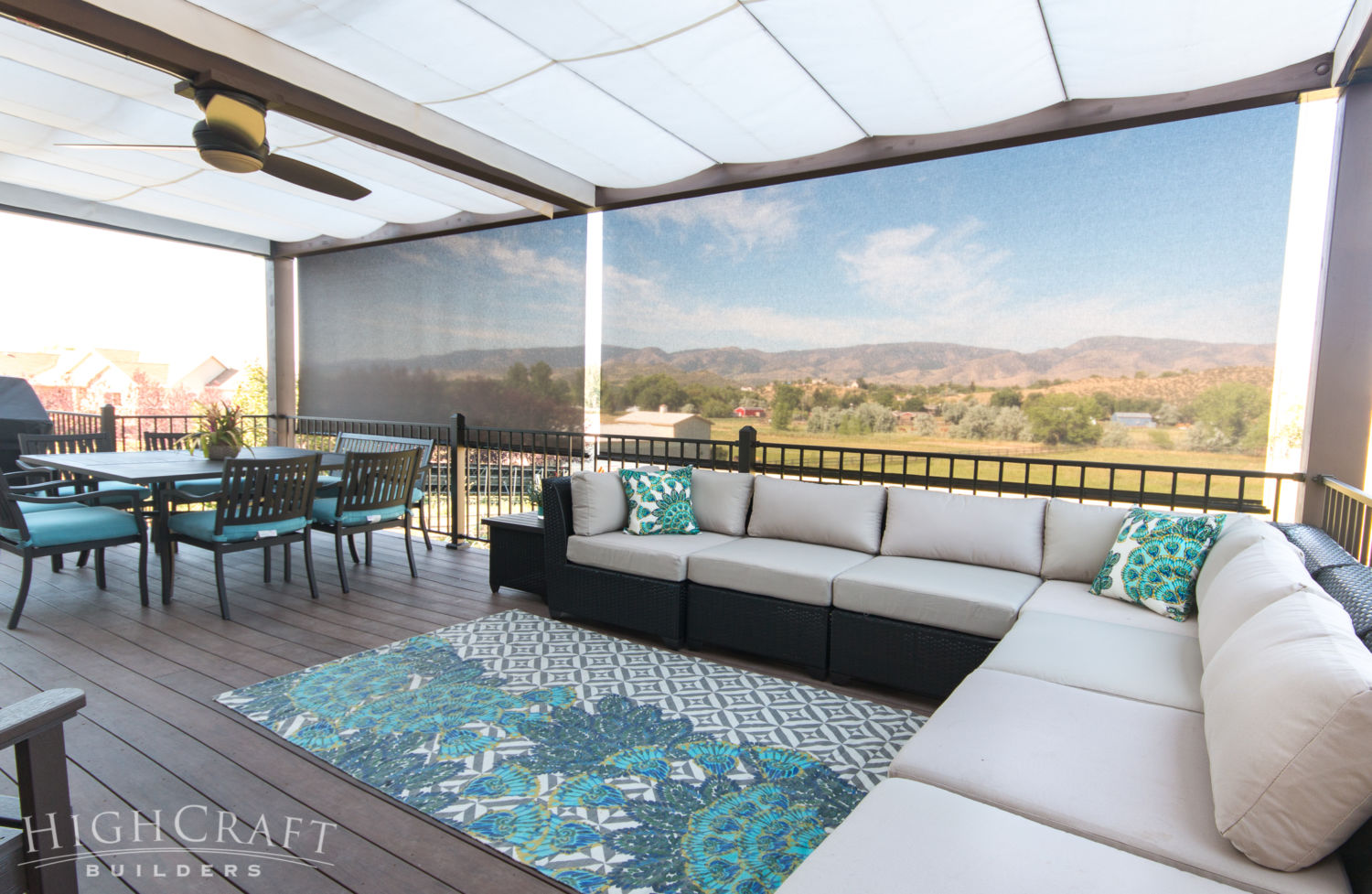
4. SHADED DECK SANCTUARY
Colorado is known for its mild weather, but the high temps and ultraviolet rays of our harsh summer sun can be intense.
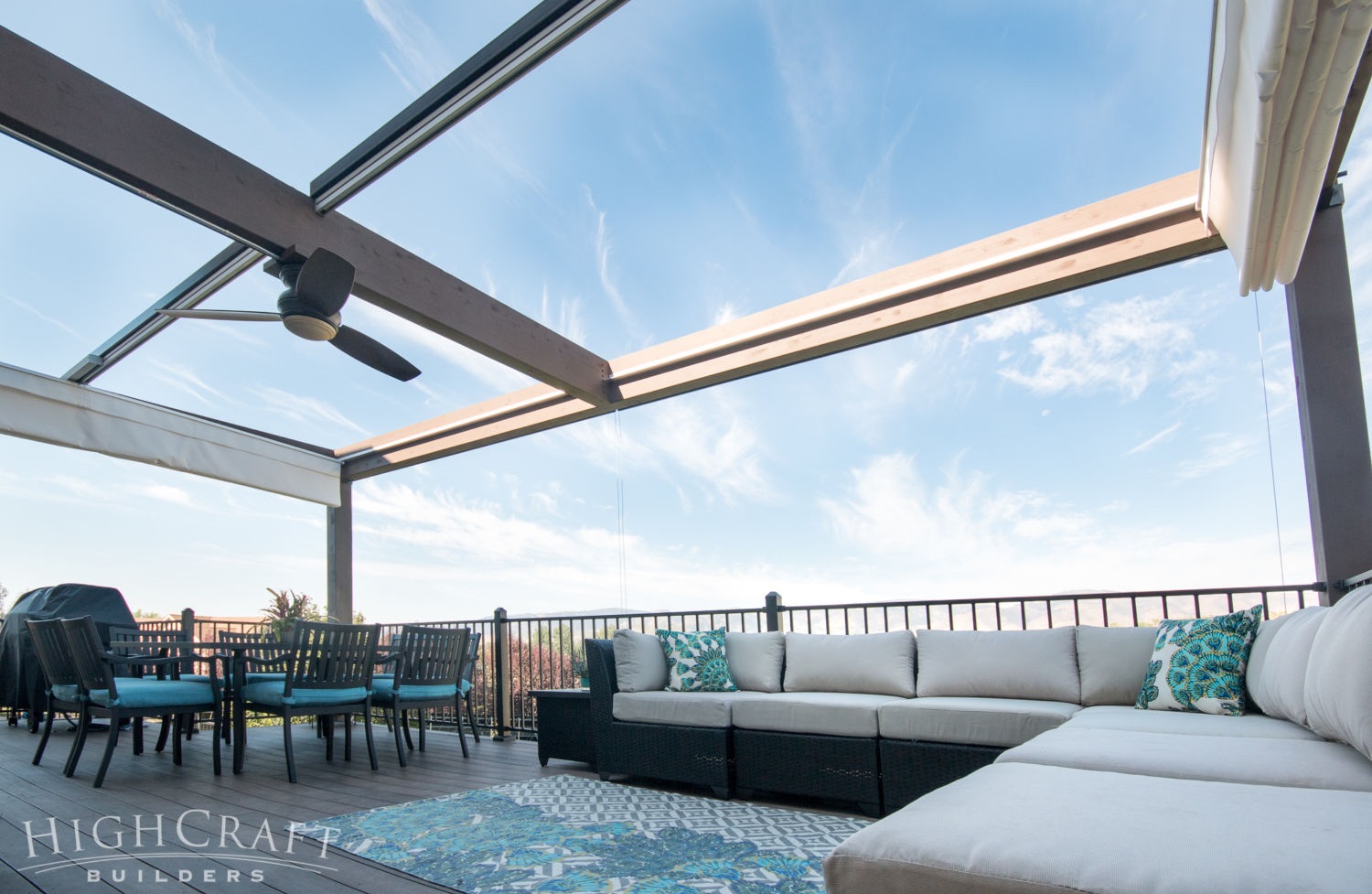

To beat the heat on this deck, we built a timbered frame with a retractable Roman sail canopy, outdoor ceiling fan, and sheer-weave solar shades to preserve mountain views.
When it comes to decking materials, there are many to choose from. Explore the pros and cons of some of the most popular decking options HERE.
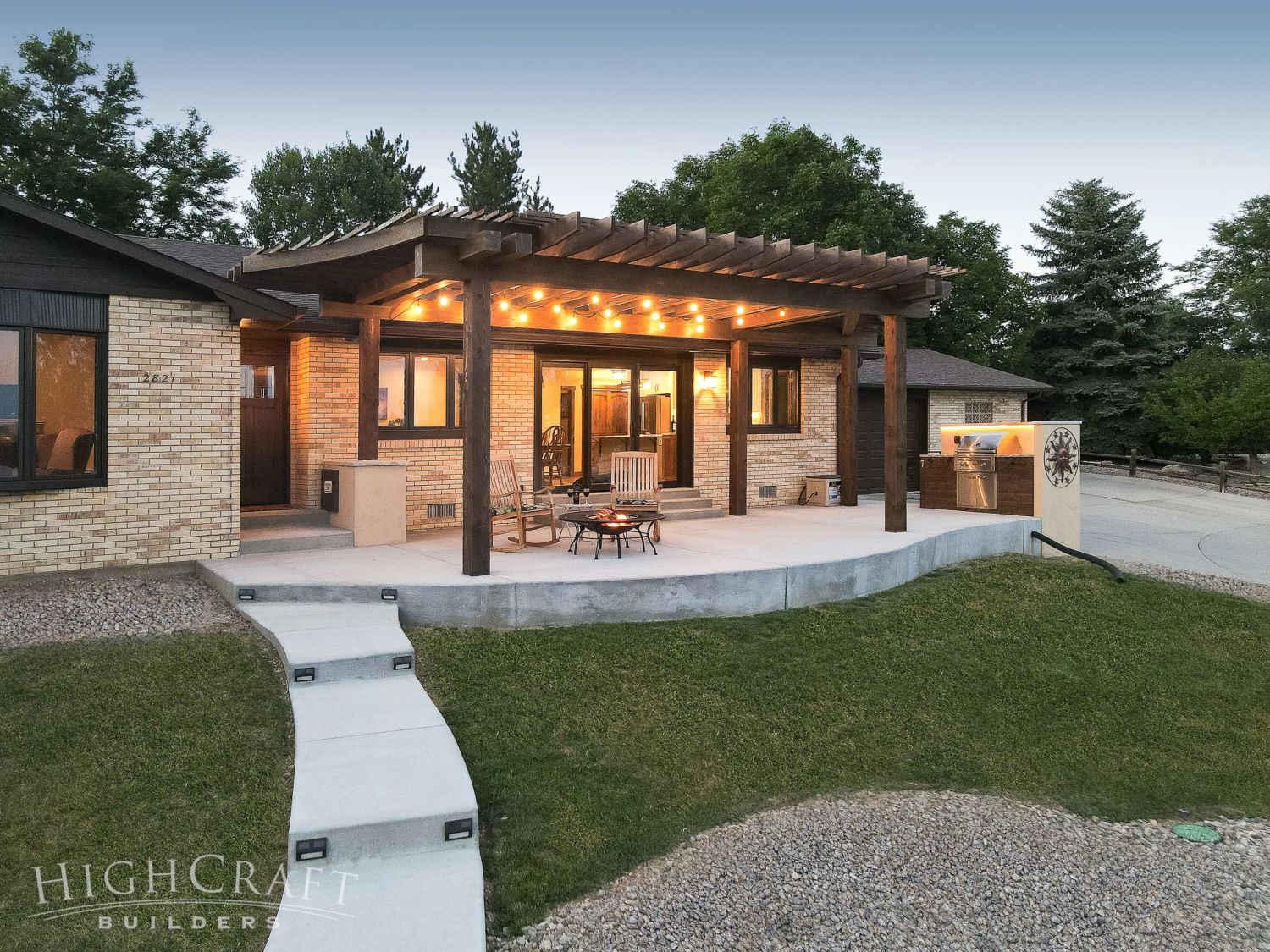
5. WELCOMING FRONT VERANDA
More and more clients are asking for a larger outdoor living area on the front of their home, and for good reason.
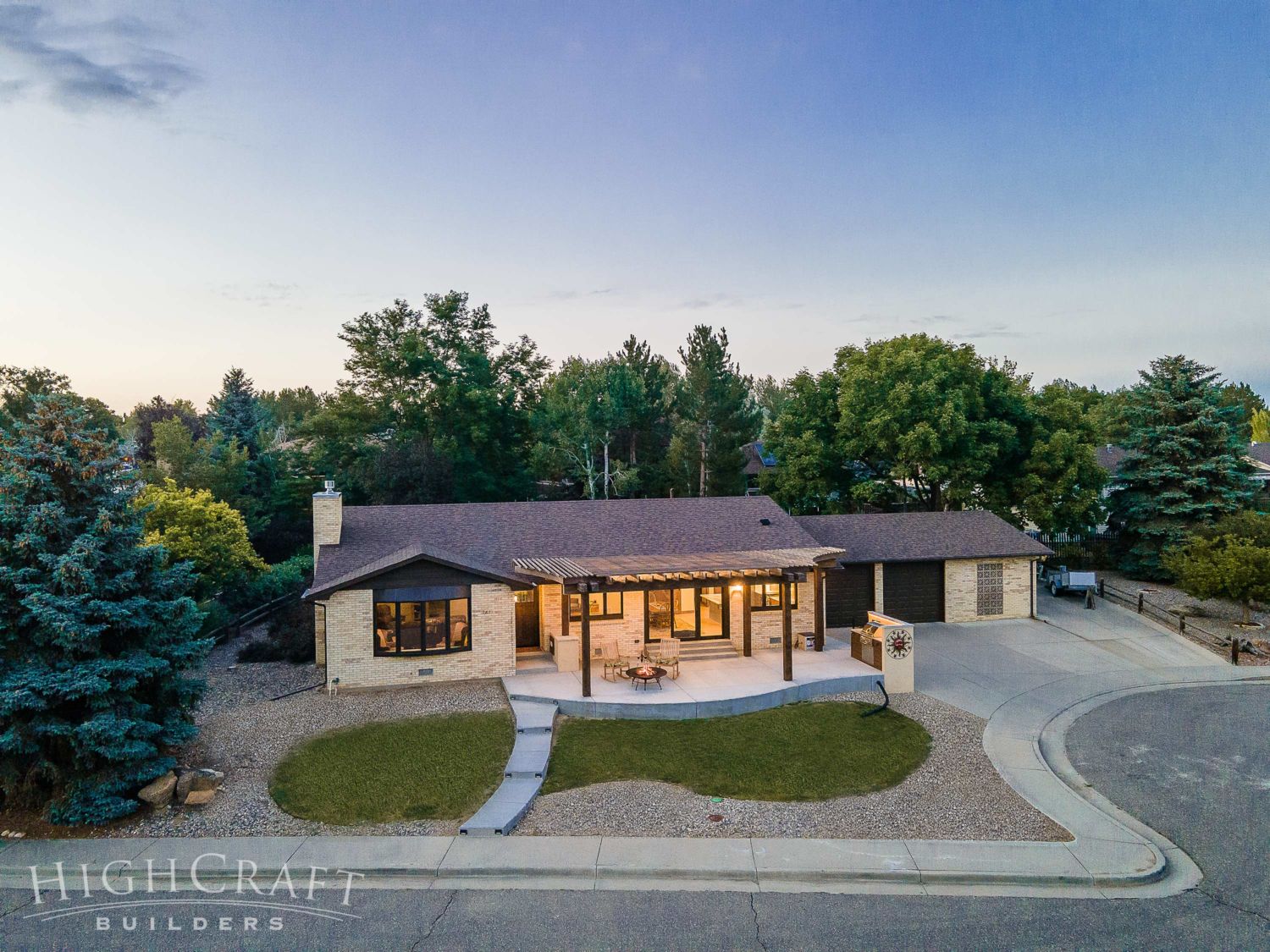
Front-entry verandas and sitting areas create more usable living space, and they often improve curb appeal, adding value to a property.
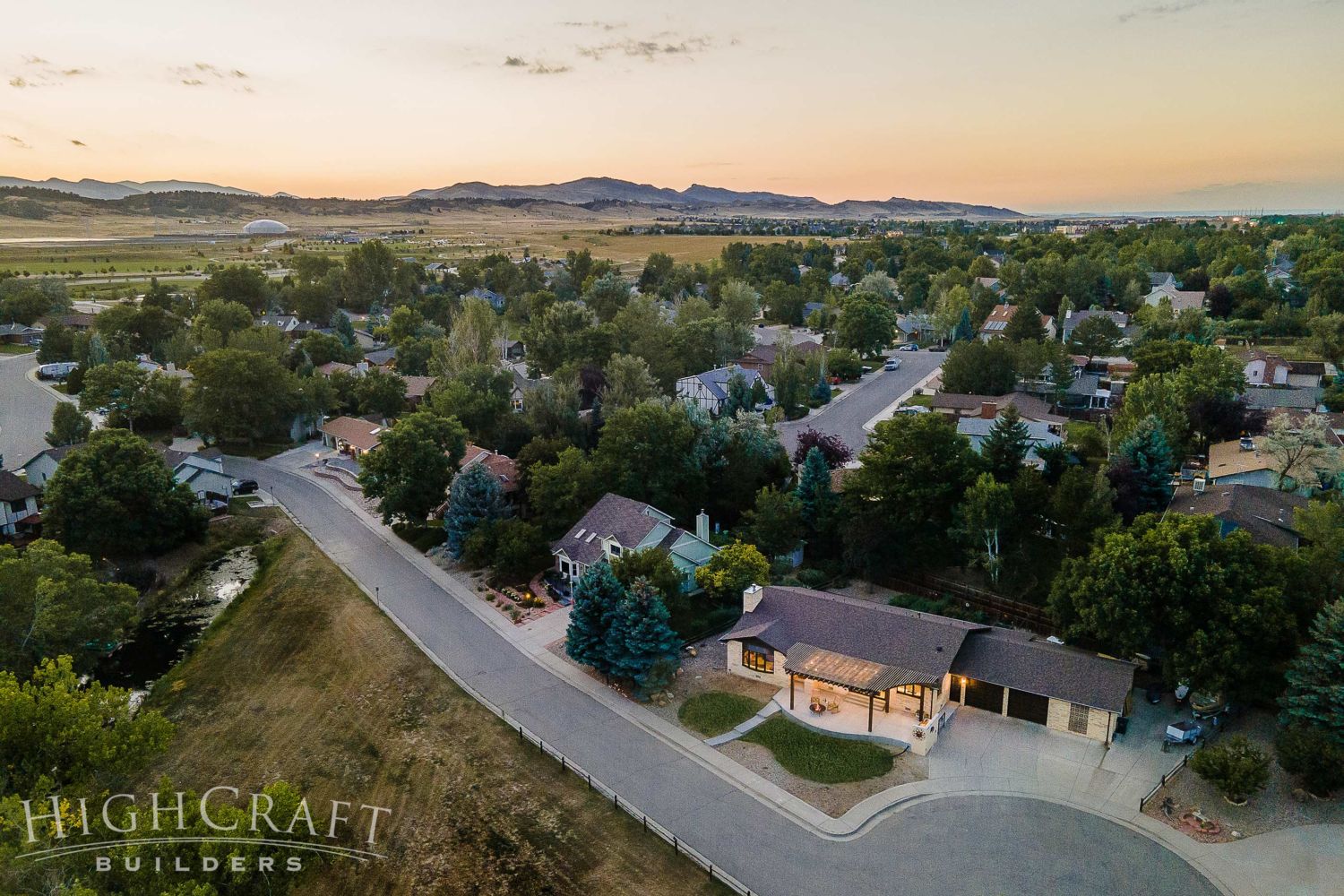
This home sits on a quiet cul-de-sac with unobstructed views of a private lake.
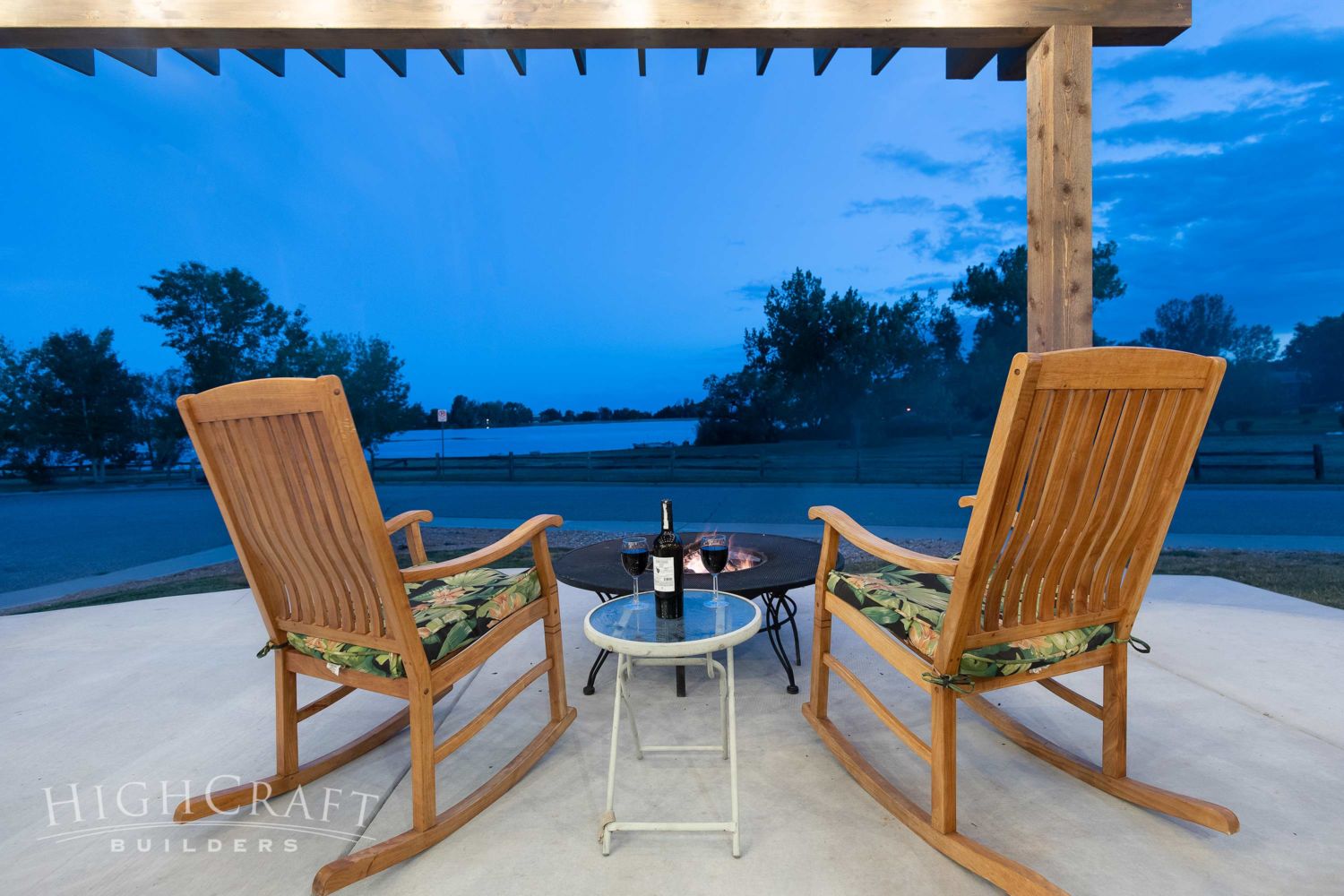
By adding a large patio and pergola to the front of their home, our clients now have a comfortable place to sit back, relax and enjoy their view.

This project shows the beauty and versatility of simple concrete to create a welcoming space. In addition to the overhead pergola, the patio includes seating, easy access to the kitchen …
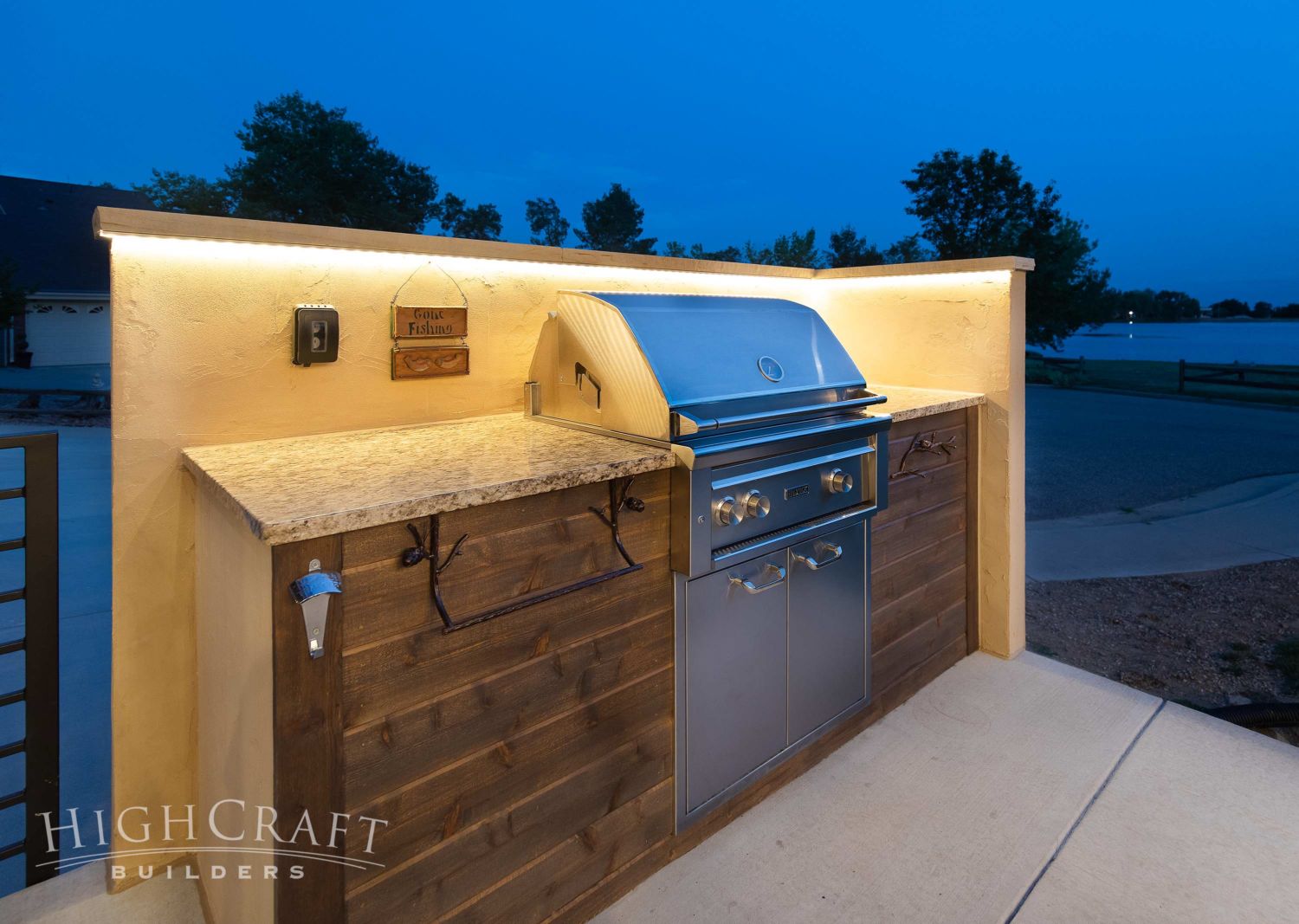
… and an outdoor grilling station with prep surface, countertop outlets and task lighting.
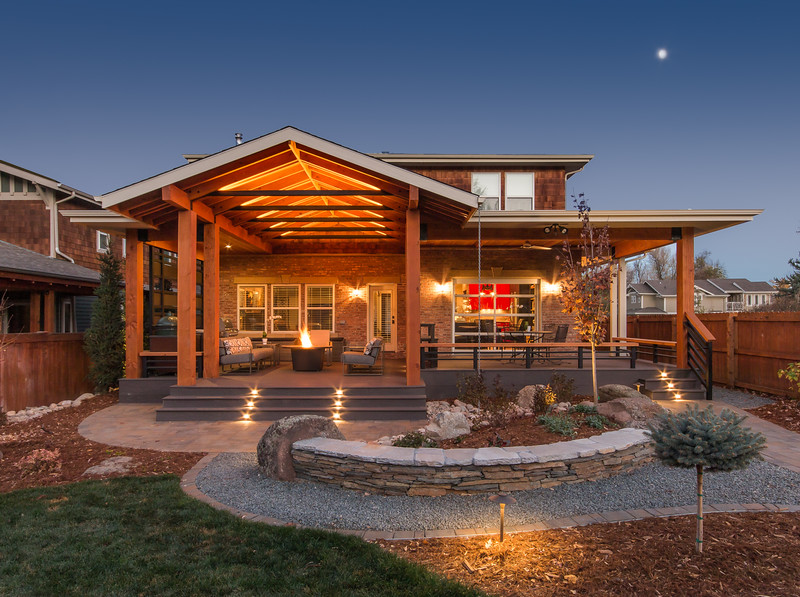
6. GABLED GATHERING AREA
The owners of this home in Old Town Fort Collins wanted to transform their basic backyard deck into a custom living space for relaxing and entertaining year-round.
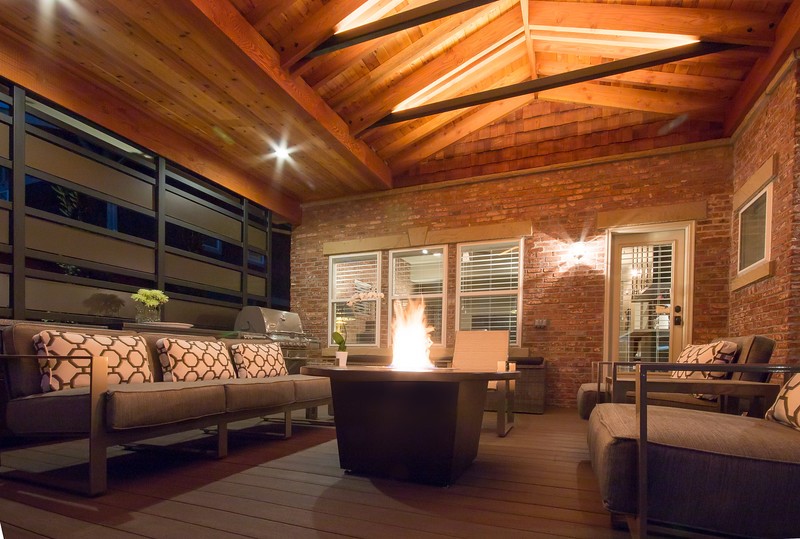
They also wanted to add some privacy between their deck and the neighbors’ yard, more protection from the elements, and some architectural detail to their detached garage. See before-and-after photos HERE.
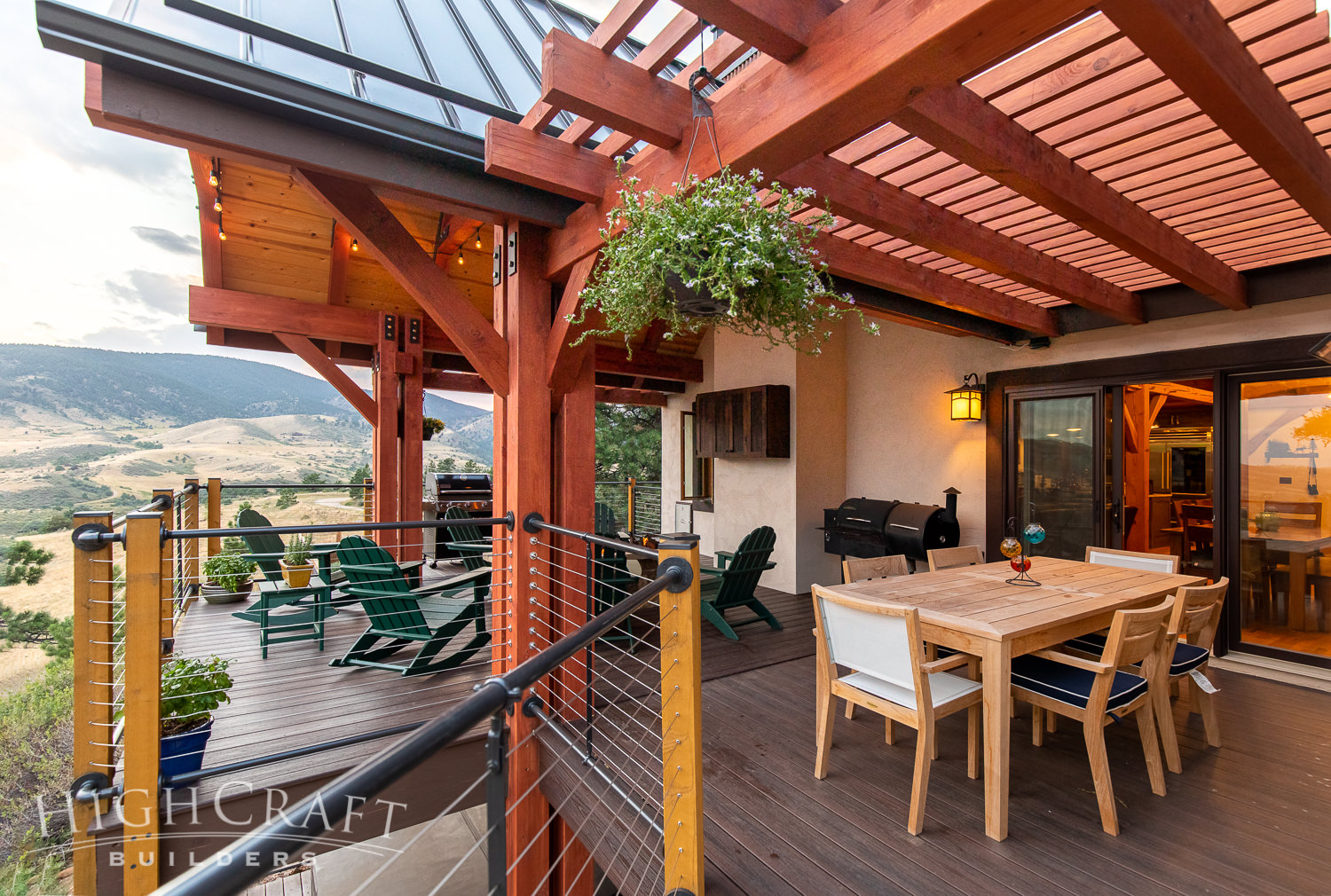
7. WRAP-AROUND DECK
These clients in the foothills west of Fort Collins wanted a larger outdoor living space to better entertain guests, enjoy views of the valley, and keep their dogs safe from rattlesnakes.
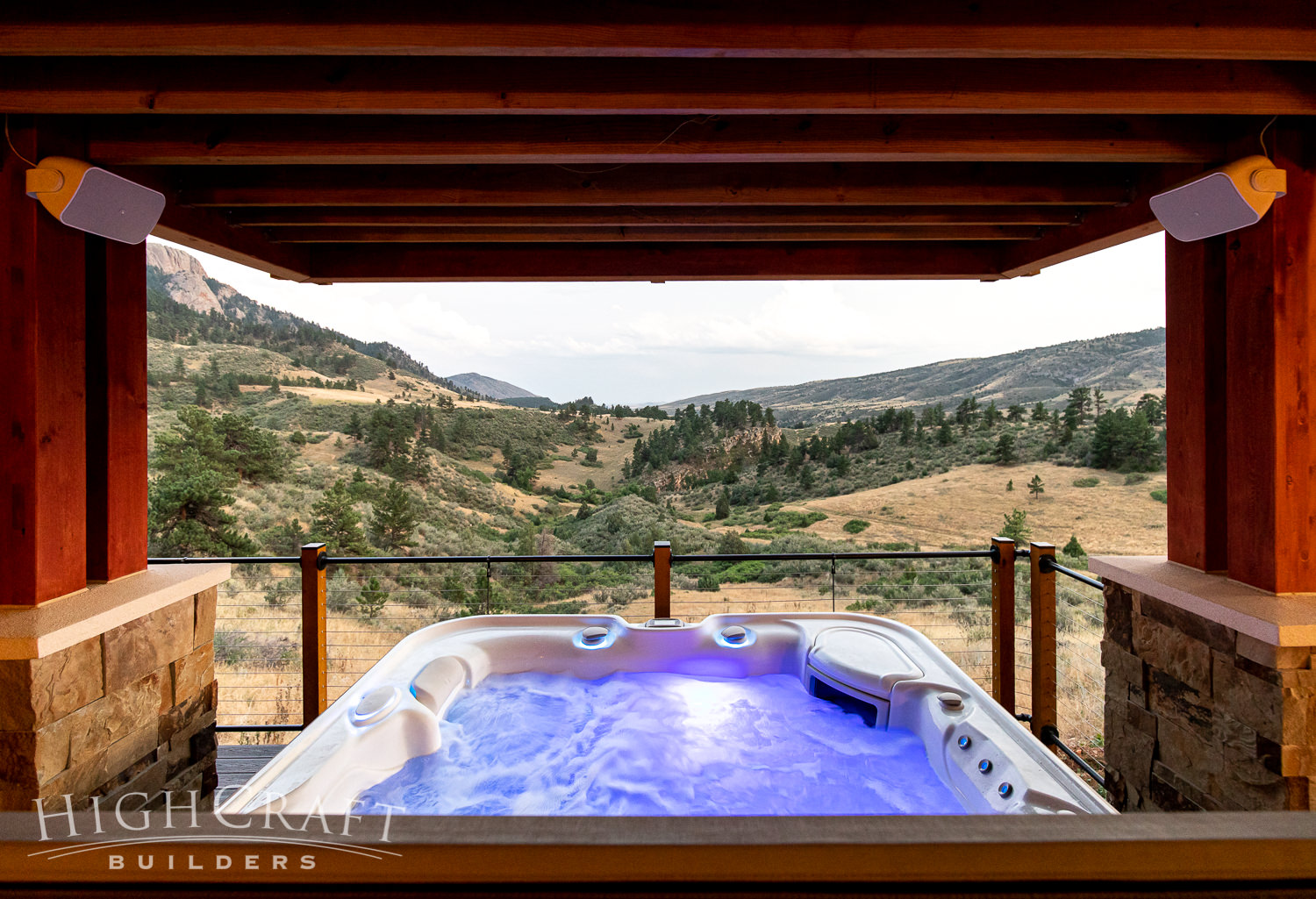
This HighCraft project was featured in an issue of Qualified Remodeler magazine devoted to outdoor living.
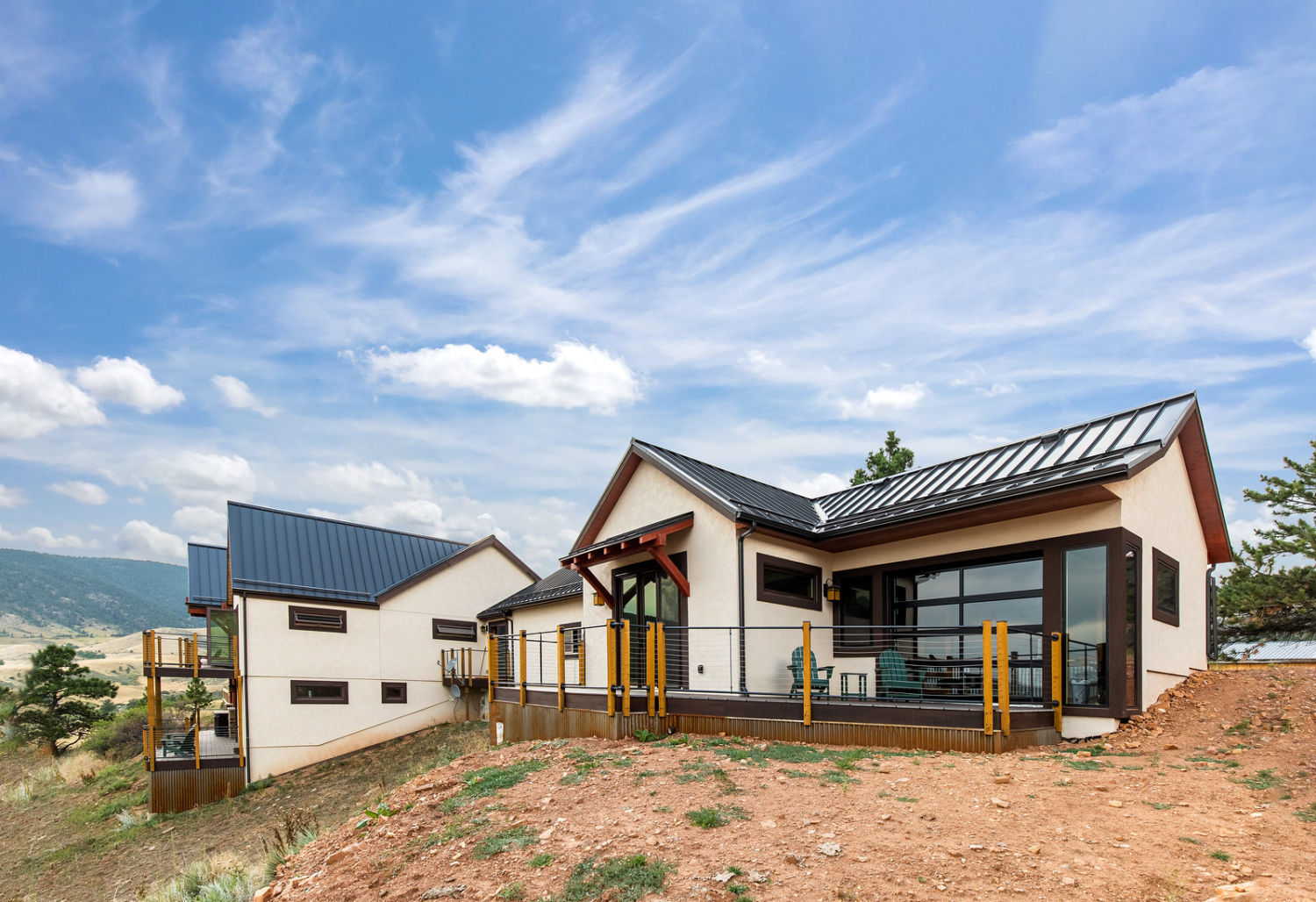
For some fun before-and-after photos, click HERE.
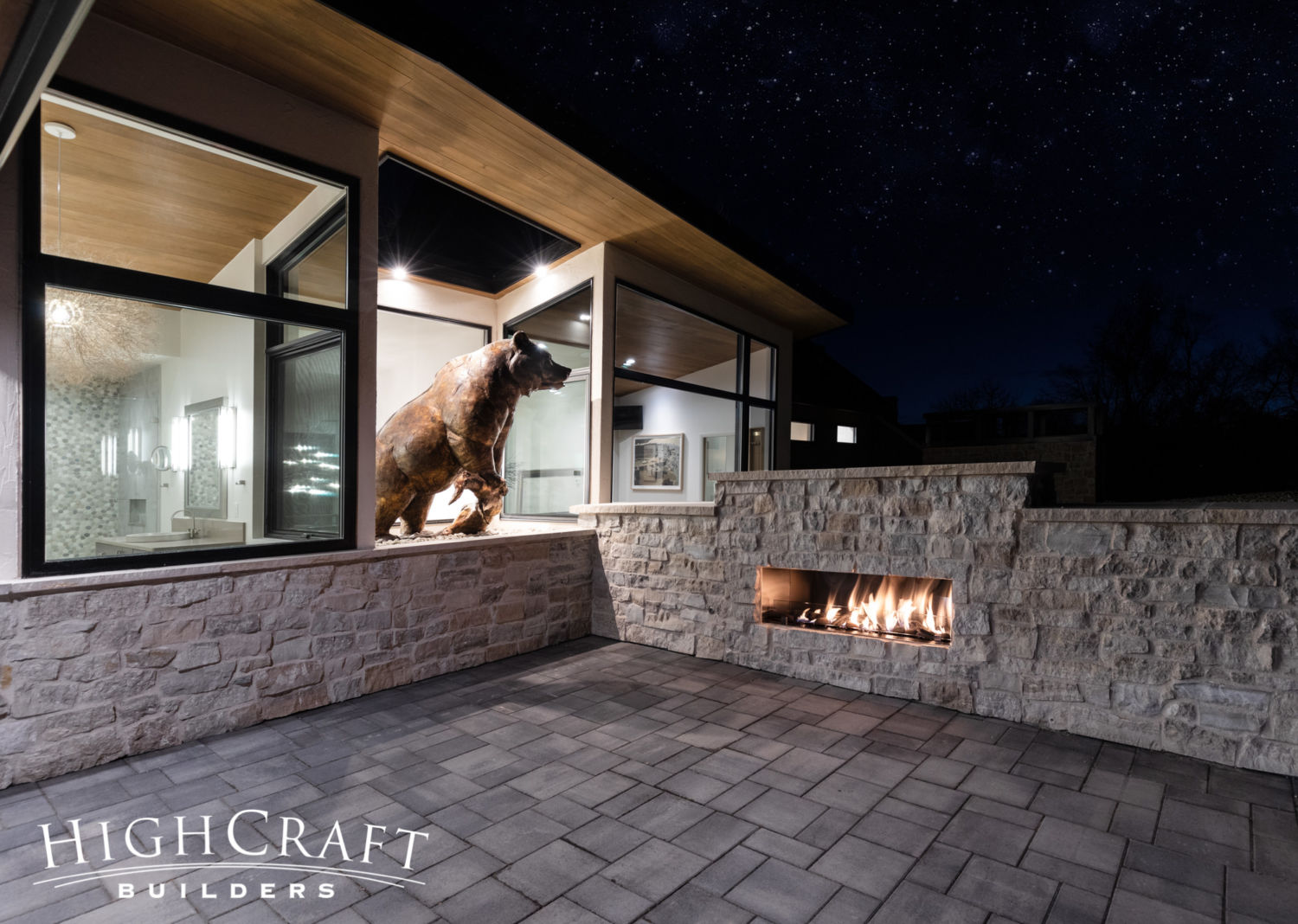
8. PRIVATE BEDROOM BALCONY
When Mike and Debbie asked HighCraft to design and build their custom home in Fort Collins, they knew they wanted a second-floor terrace with a fire feature.
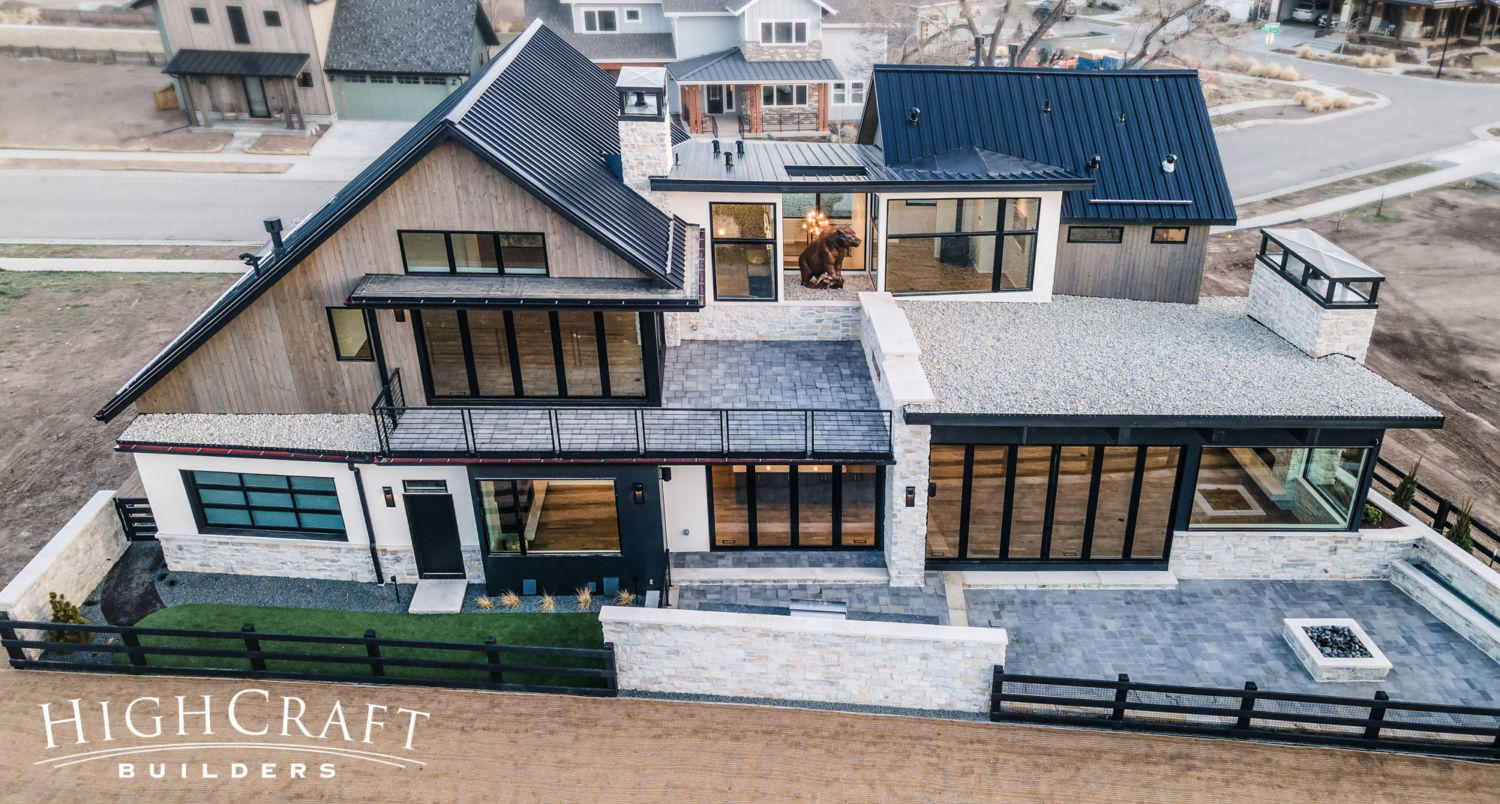
Similar to the lower patio, the upper balcony is set in pavers. Both outdoor spaces can be accessed either through a single door, or through a movable wall of bifold doors for a more immersive indoor-outdoor experience.

A large bronze bear sculpture stands sentinel over the private outdoor seating area off the master bedroom. For more info about this custom home project, read “A New Build in Old Town” or watch the video tour.
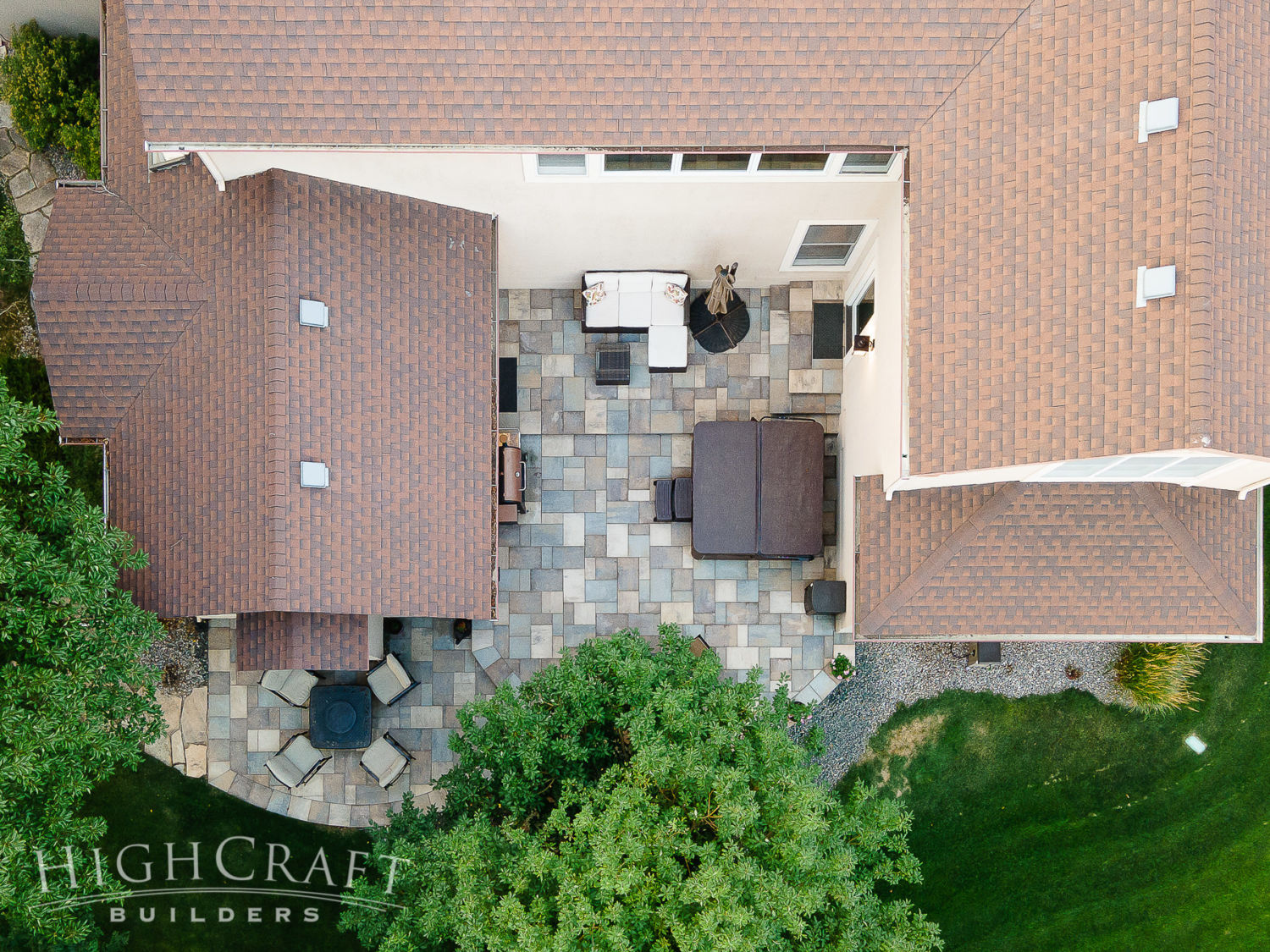
9. CLEAN TERRACED PAVERS
Our clients’ stucco home in south Fort Collins was lovely…
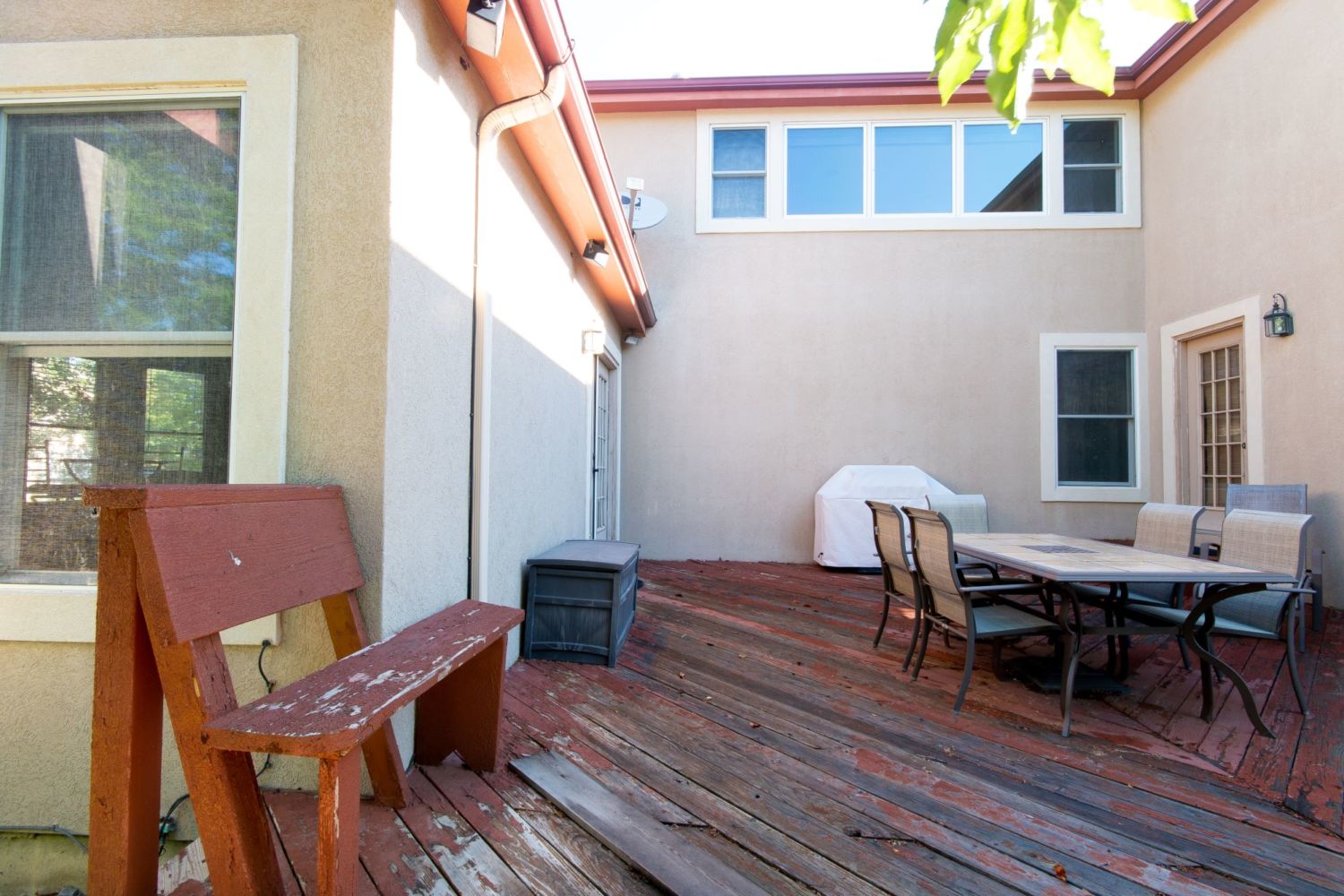
… but their old redwood deck (above) was warped and peeling.
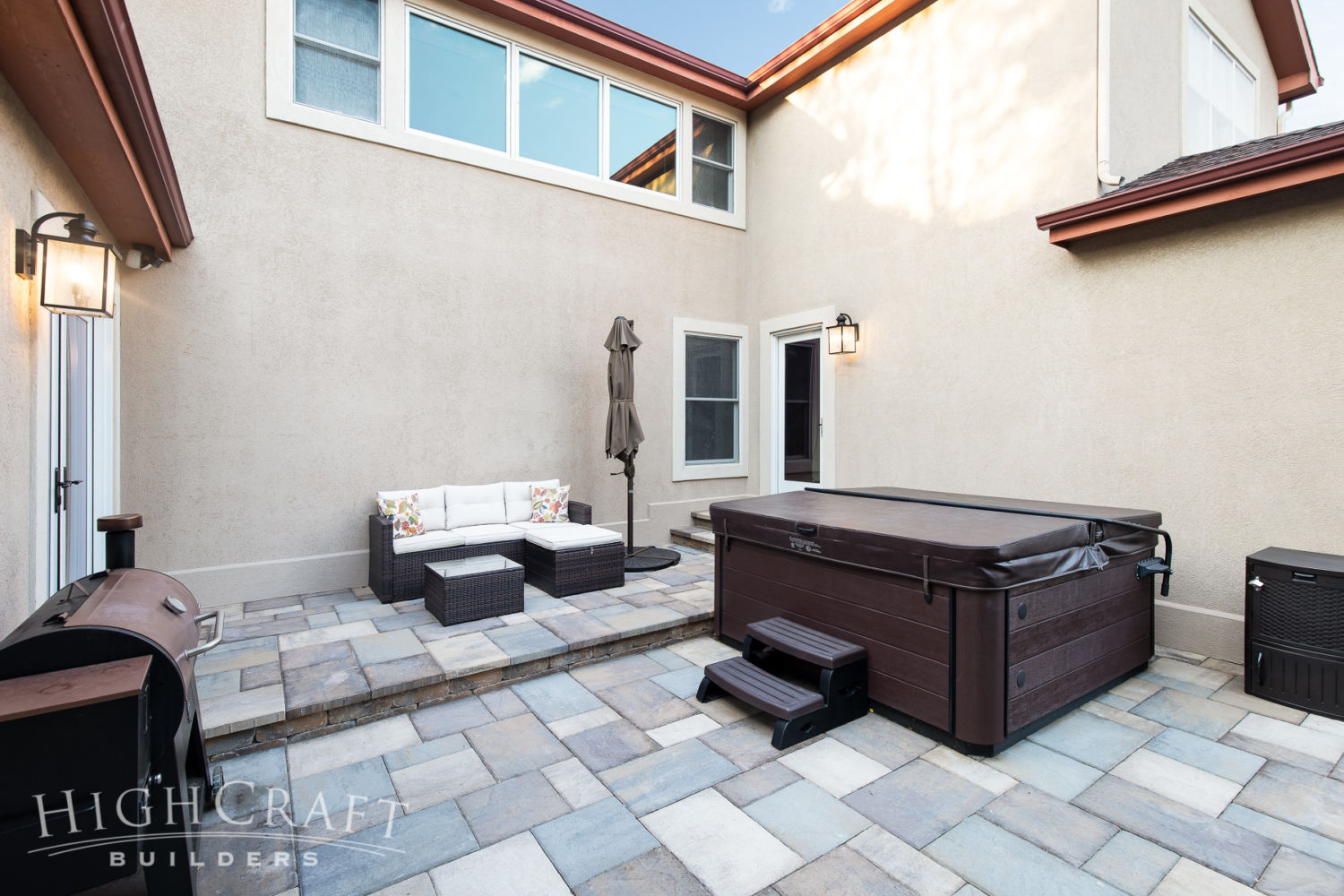
Our team replaced the high-maintenance wood decking with more durable and attractive brick pavers, which come in a variety of shapes and colors.
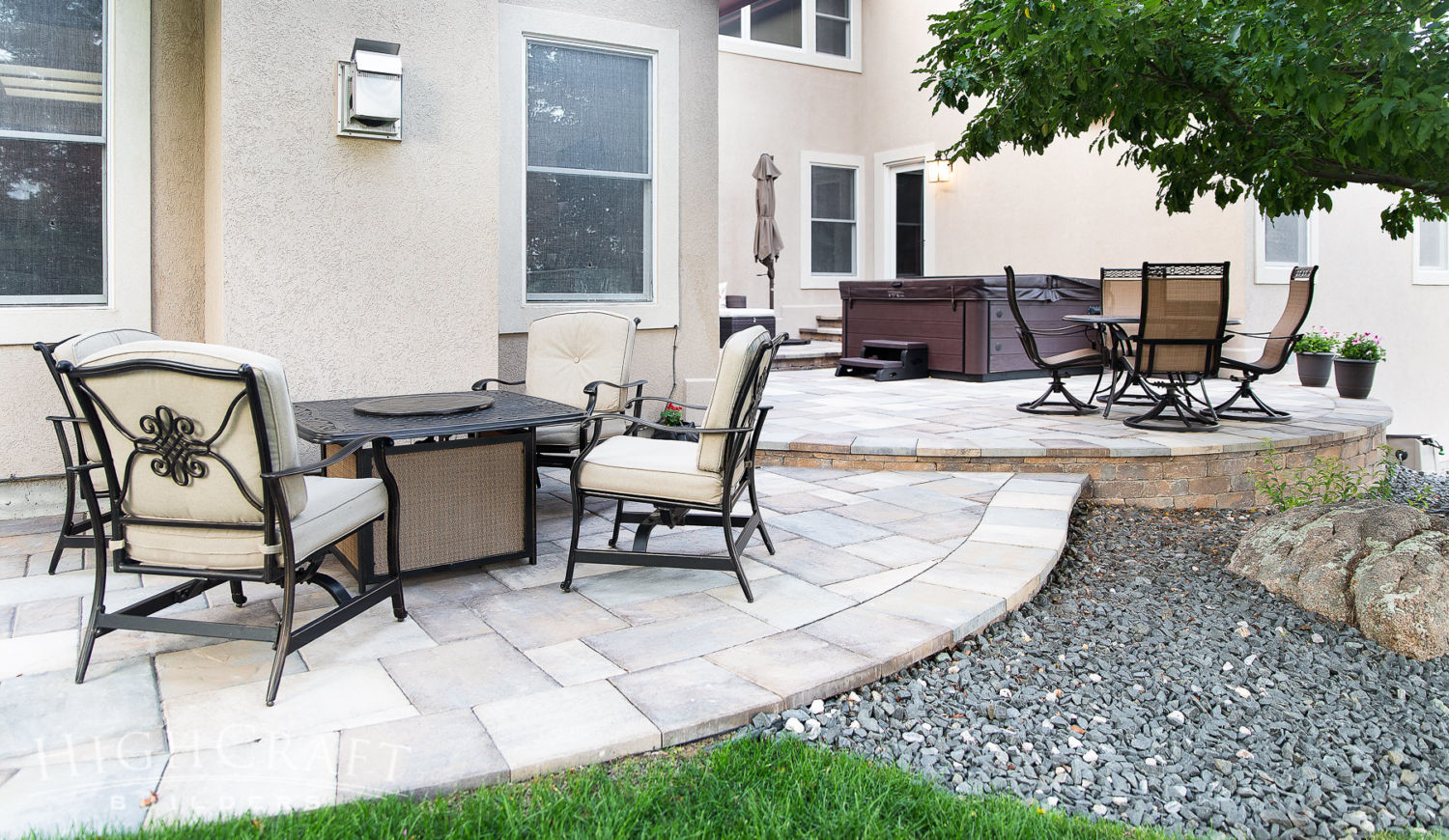
We expanded the outdoor living space by creating three unique terraces. See the before-and-after transformations below.
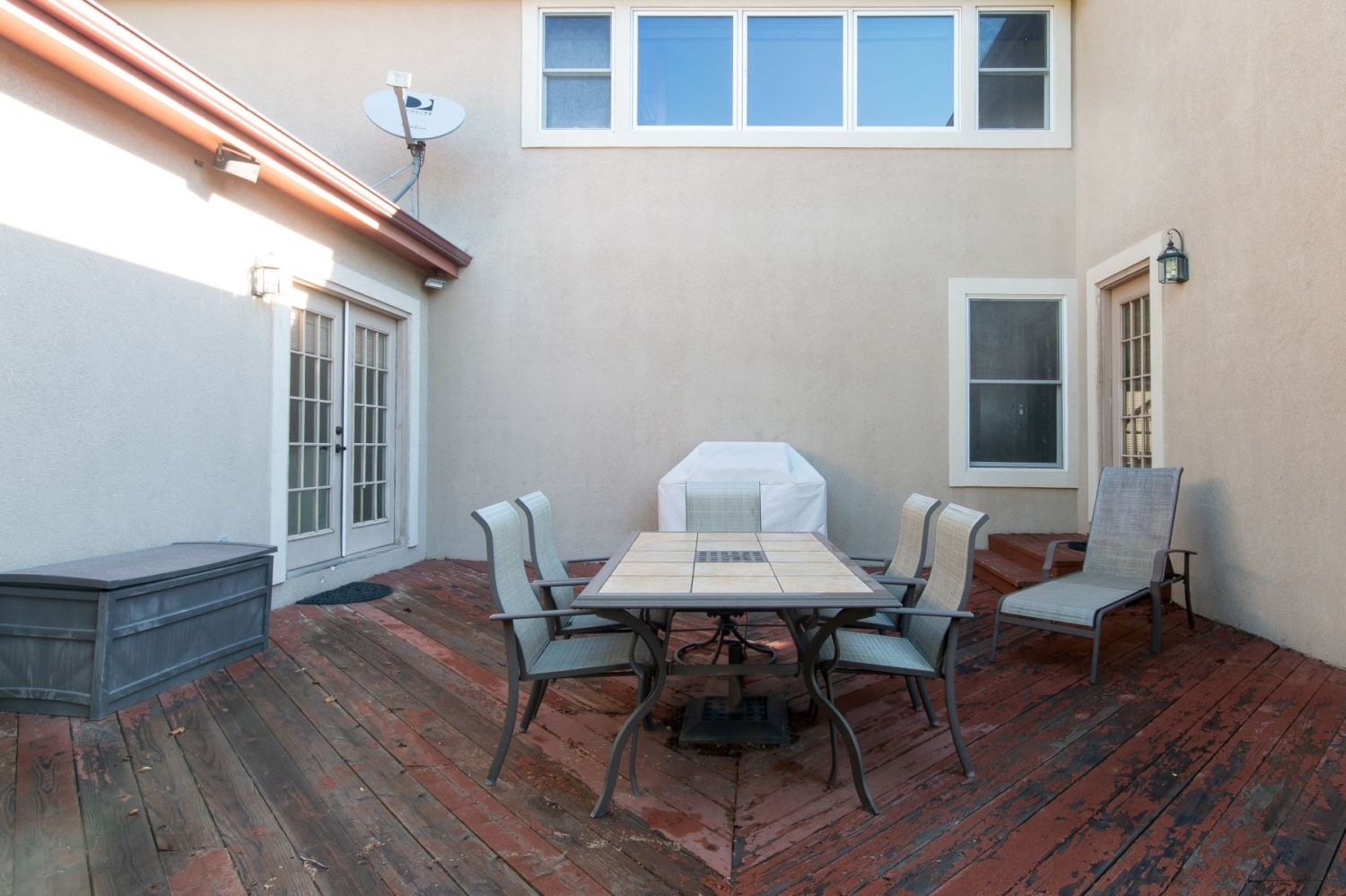
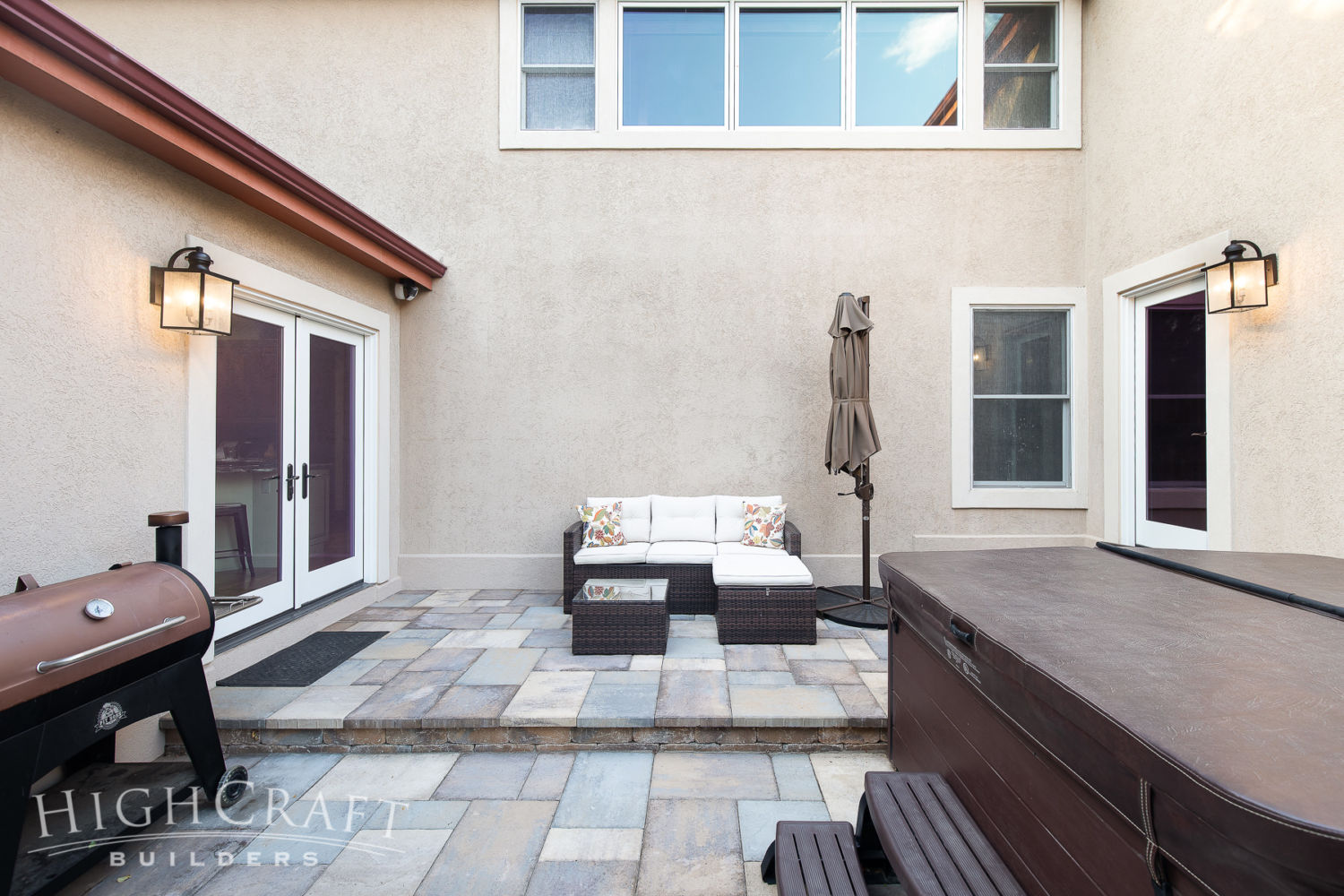
The upper terrace (right) is now the designated lounge area with a large umbrella, sectional sofa with coffee table, and new exterior doors.
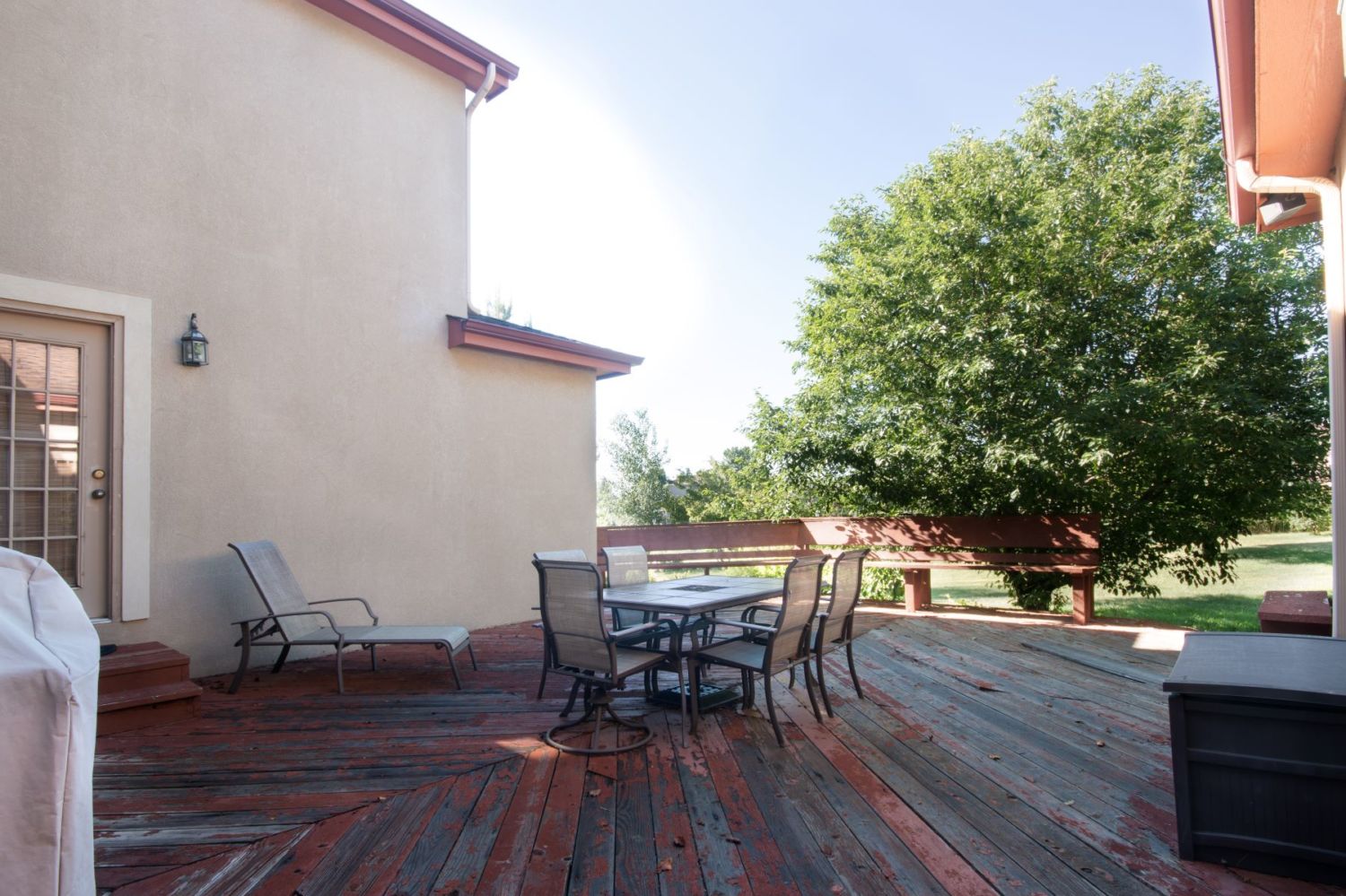
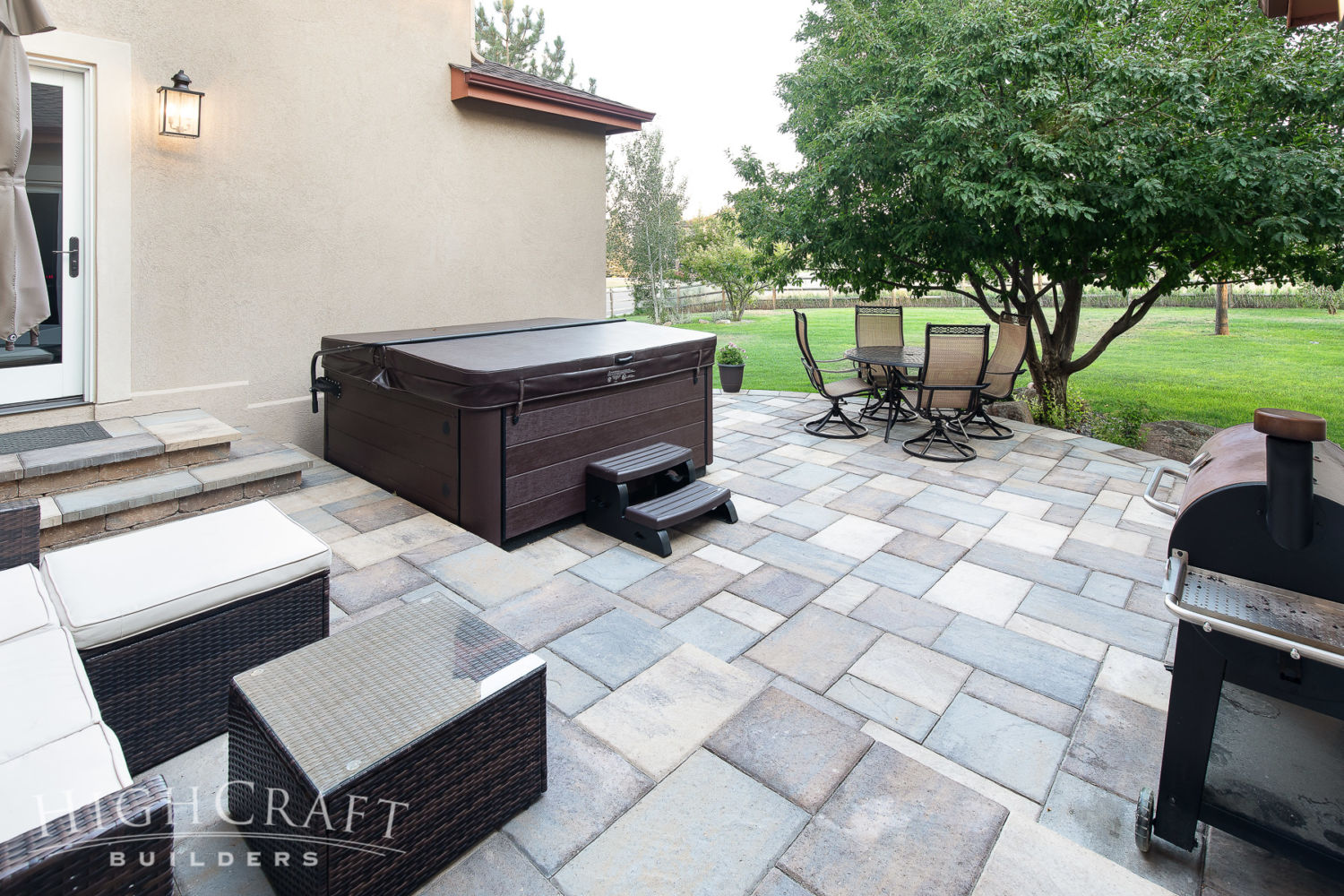
The middle terrace (right) is now strong enough to hold the weight of a hot tub, and also large enough for a four-top dining table and barbeque grill.
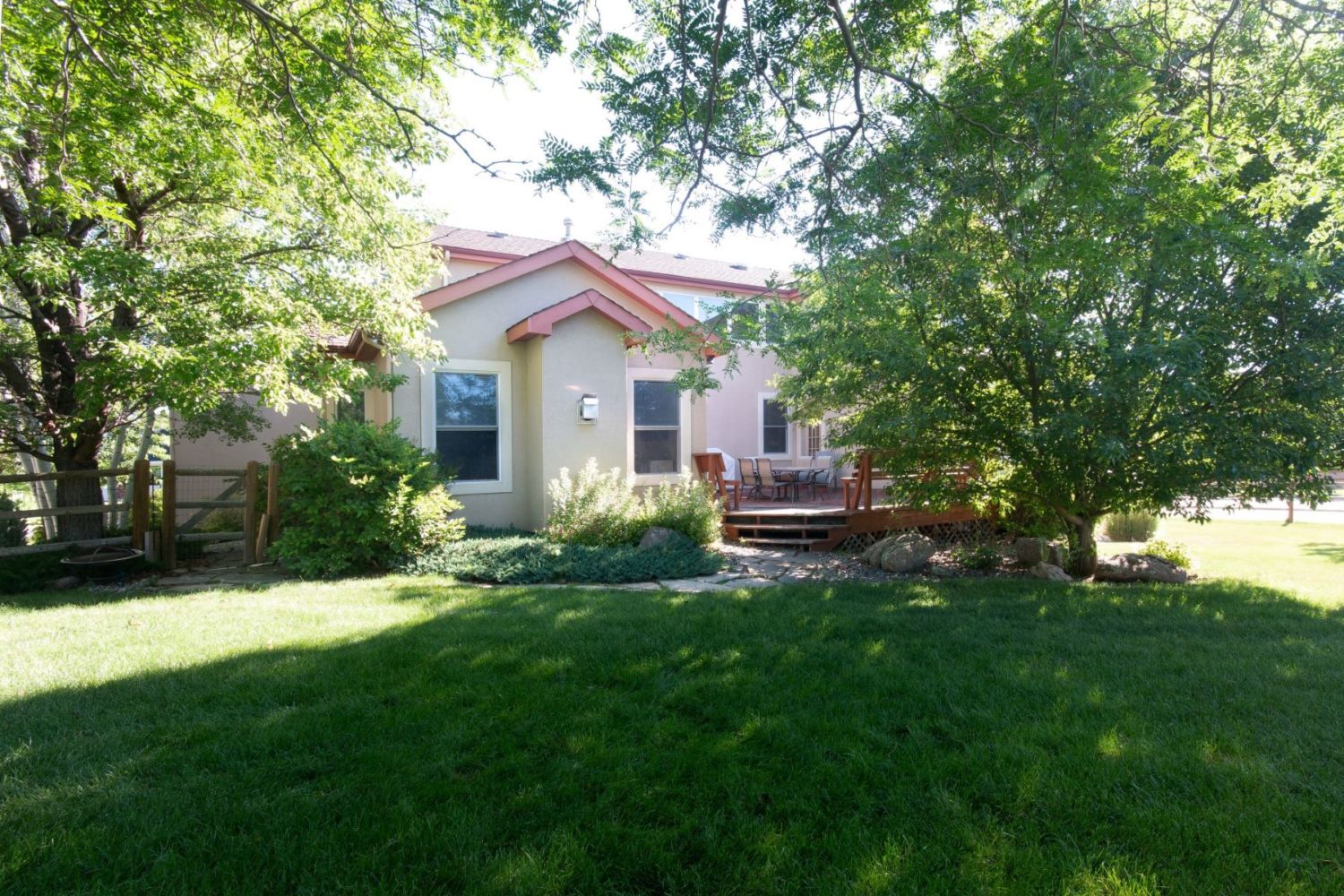
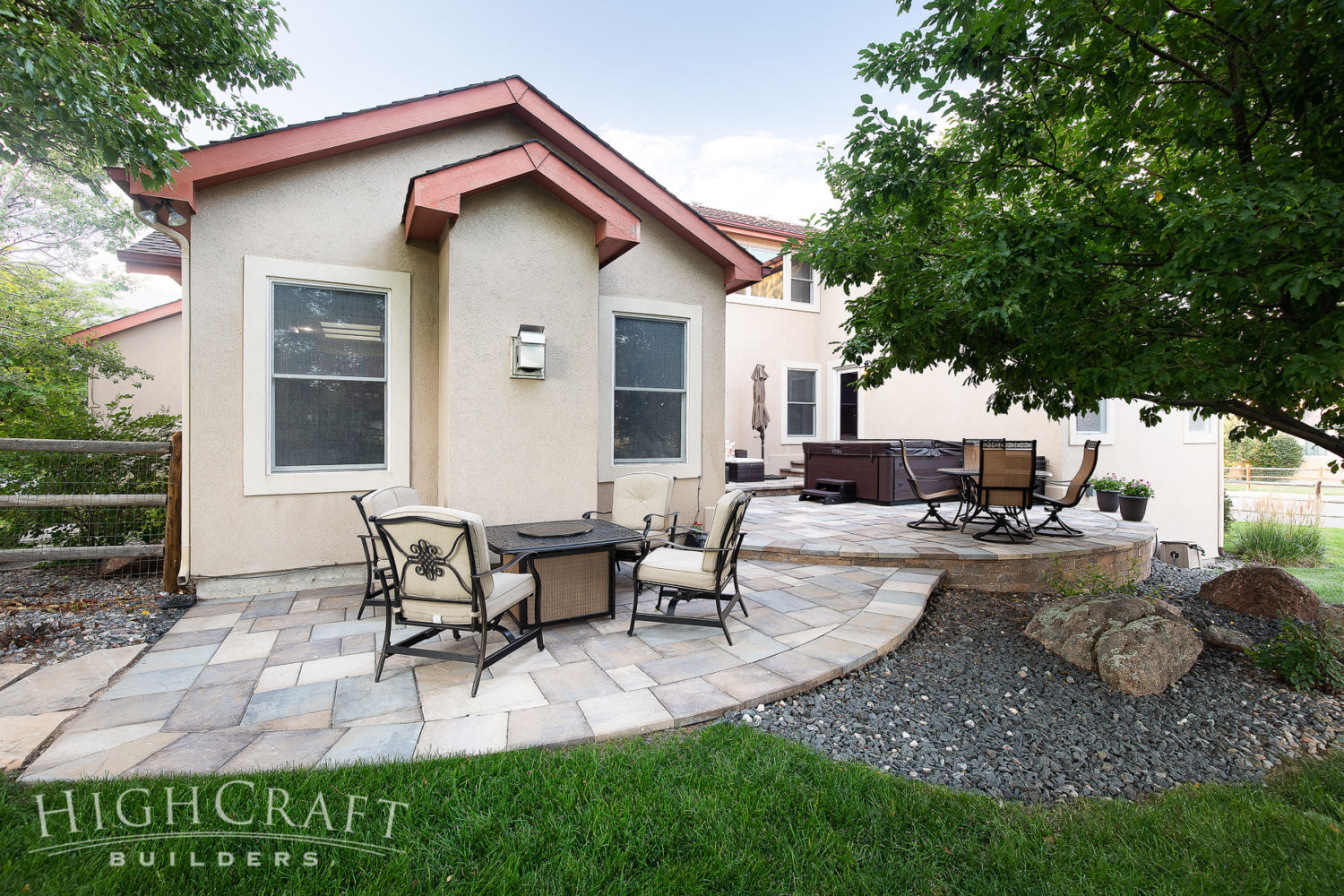
The lower terrace (right), is the perfect place to gather around the fire on chilly nights. The pavers look great and they’re a smart choice of materials to use below the fire pit to keep everyone safe.
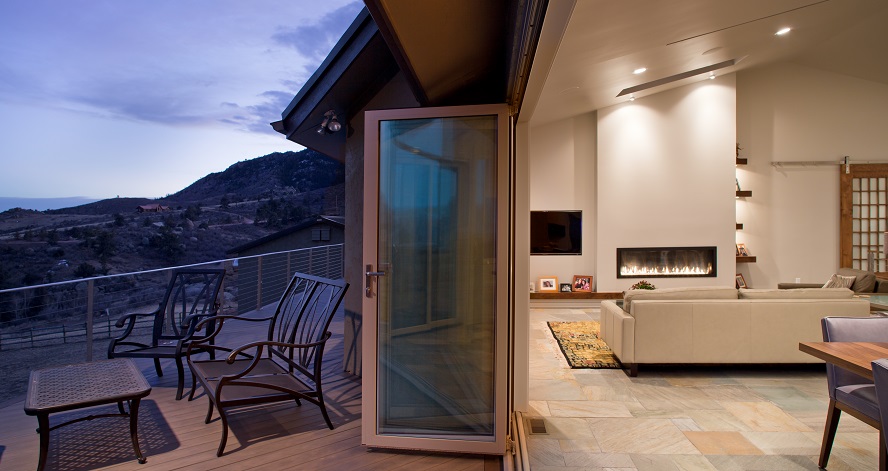
10. INDOOR-OUTDOOR SPACES
We often think about indoor rooms, and outdoor patios, as two separate living spaces with a strict physical boundary in between. But more and more homeowners want to blur the lines between home and garden.
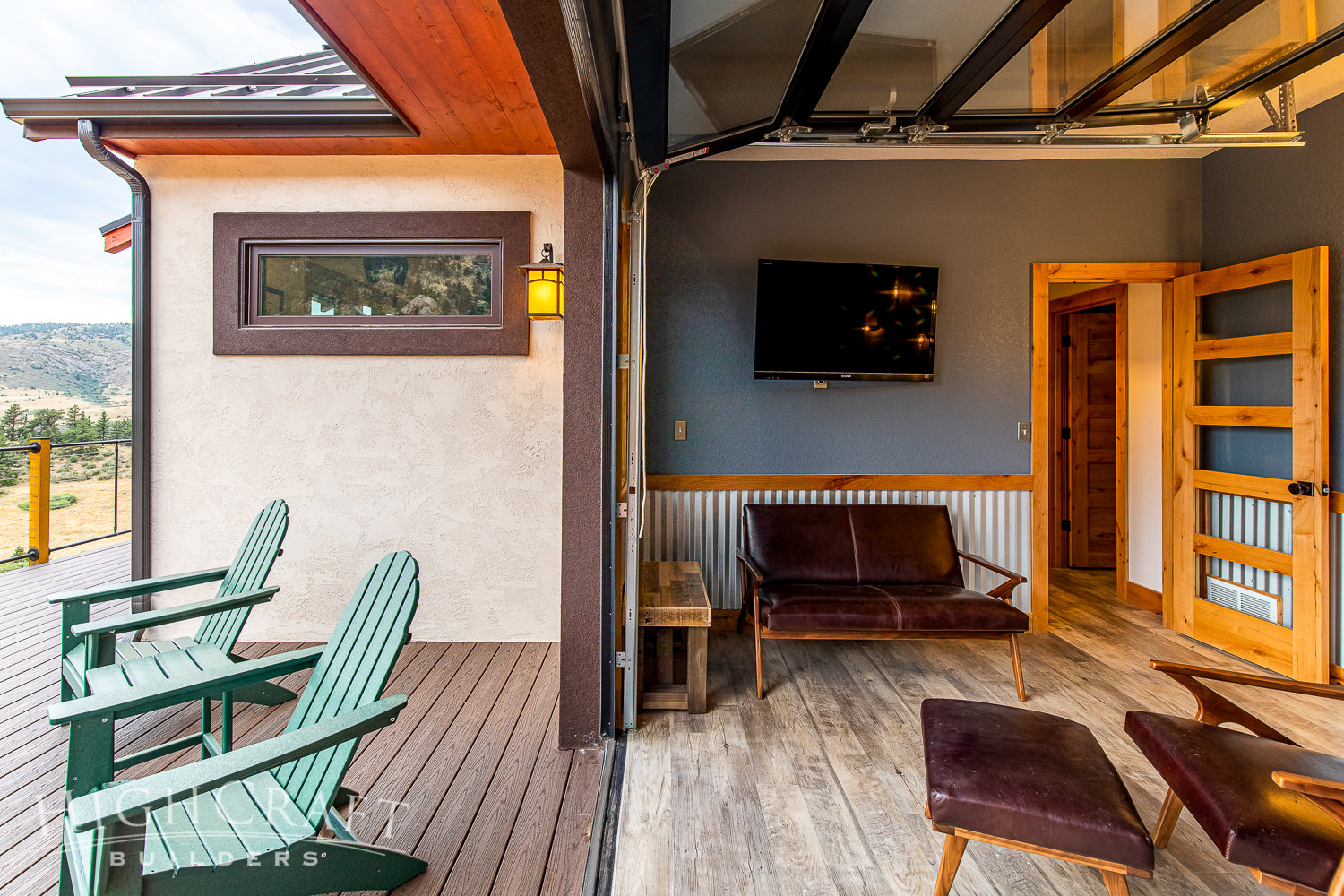
Check out five HighCraft projects that replace fixed exterior walls with operable glass wall solutions to embrace the indoor-outdoor living concept.
Are you eager to see more outdoor project examples? Explore additional photos in our Exterior Spaces gallery.
If you’re not sure where to start with your outdoor living project, contact HighCraft Builders. Our team is happy to answer any questions, and there’s no obligation.

